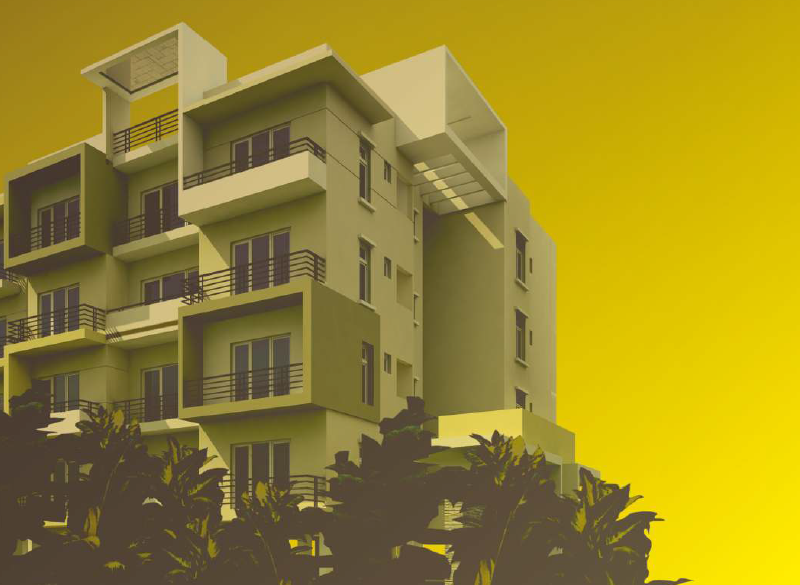



Change your area measurement
MASTER PLAN
Structure
RCC framed seismic II compliant structure
Solid Concrete Block Masonry
All internal walls are smoothly plastered with lime rendering.
Flooring
Vitrified Tiles for Living, Dining & Bedroom
Ceramic Tiles Toilets
Ground Floor Lobby Area and Staircase - Combination of Marble and Granite
Higher floors Lobbies and Staircase Combination of Kota or equivalents.
Doors
Main Door - Teak Wood Frame with designer BST doors finished in Melamine Polish on both sides
Internal Doors Hard Wood Frame with flush doors painted both sides.
Windows
Powder coated Aluminium / UPVC sliding windows with plain glass in three tracks with mosquito mesh.
Kitchen
Provision of plumbing points for sink and electrical points to accommodate modular kitchens
Granite kitchen platform with stainless steel sink will be provided on request otherwise kitchen will be designed to suit modular kitchen.
(Only electrical/ plumbing points will be provided)
Electrical
5 KW power for 3 BHK Unit aStructure
RCC framed seismic II compliant structure
Solid Concrete Block Masonry
All internal walls are smoothly plastered with lime rendering.
Flooring
Vitrified Tiles for Living, Dining & Bedroom
Ceramic Tiles Toilets
Ground Floor Lobby Area and Staircase - Combination of Marble and Granite
Higher floors Lobbies and Staircase Combination of Kota or equivalents.
Doors
Main Door - Teak Wood Frame with designer BST doors finished in Melamine Polish on both sides
Internal Doors Hard Wood Frame with flush doors painted both sides.
Windows
Powder coated Aluminium / UPVC sliding windows with plain glass in three tracks with mosquito mesh.
Kitchen
Provision of plumbing points for sink and electrical points to accommodate modular kitchens
Granite kitchen platform with stainless steel sink will be provided on request otherwise kitchen will be designed to suit modular kitchen.
(Only electrical/ plumbing points will be provided)
Electrical
5 KW power for 3 BHK Unit and 4 KW power for 2 BHK Unit
One ELCB for the flat and one MCB for each room provided at the main distribution box within each flat
Elegant Modular Switches
TV points in Living Room and Master Bedroom
Telephone Point in Living and Master Bedroom.
Painting
Interior - Oil Bound Distemper Painting
Exterior - Exterior Cement Based / Emulsion Paints.
Plumbing and Sanitary ware
Sanitary ware of branded make with Wall Mounted EWC
Wash Basin with Granite Counter in Master Bedroom
CP Fittings of branded make.
Lifts
Two suitable elegantly designed automatic lifts per block of 8 and 15 passengers capacity.nd 4 KW power for 2 BHK Unit
One ELCB for the flat and one MCB for each room provided at the main distribution box within each flat
Elegant Modular Switches
TV points in Living Room and Master Bedroom
Telephone Point in Living and Master Bedroom.
Painting
Interior - Oil Bound Distemper Painting
Exterior - Exterior Cement Based / Emulsion Paints.
Plumbing and Sanitary ware
Sanitary ware of branded make with Wall Mounted EWC
Wash Basin with Granite Counter in Master Bedroom
CP Fittings of branded make.
Lifts
Two suitable elegantly designed automatic lifts per block of 8 and 15 passengers capacity.
Vijayas Vaibhav – Luxury Living on Bommasandra, Bangalore.
Vijayas Vaibhav is a premium residential project by Vijayas Ventures Pvt. Ltd., offering luxurious Apartments for comfortable and stylish living. Located on Bommasandra, Bangalore, this project promises world-class amenities, modern facilities, and a convenient location, making it an ideal choice for homeowners and investors alike.
This residential property features 828 units spread across 4 floors, with a total area of 1.80 acres.Designed thoughtfully, Vijayas Vaibhav caters to a range of budgets, providing affordable yet luxurious Apartments. The project offers a variety of unit sizes, ranging from 1200 to 1400 sq. ft., making it suitable for different family sizes and preferences.
Key Features of Vijayas Vaibhav: .
Prime Location: Strategically located on Bommasandra, a growing hub of real estate in Bangalore, with excellent connectivity to IT hubs, schools, hospitals, and shopping.
World-class Amenities: The project offers residents amenities like a 24Hrs Backup Electricity, CCTV Cameras, Club House, Covered Car Parking, Gated Community, Gym, Indoor Games, Intercom, Jogging Track, Meditation Hall, Play Area, Pucca Road, Security Personnel, Senior Citizen Park, Swimming Pool and Wifi Connection and more.
Variety of Apartments: The Apartments are designed to meet various budget ranges, with multiple pricing options that make it accessible for buyers seeking both luxury and affordability.
Spacious Layouts: The apartment sizes range from from 1200 to 1400 sq. ft., providing ample space for families of different sizes.
Why Choose Vijayas Vaibhav? Vijayas Vaibhav combines modern living with comfort, providing a peaceful environment in the bustling city of Bangalore. Whether you are looking for an investment opportunity or a home to settle in, this luxury project on Bommasandra offers a perfect blend of convenience, luxury, and value for money.
Explore the Best of Bommasandra Living with Vijayas Vaibhav?.
For more information about pricing, floor plans, and availability, contact us today or visit the site. Live in a place that ensures wealth, success, and a luxurious lifestyle at Vijayas Vaibhav.
999A, 2nd & 3rd Floor, Perody house, M.S.R.S Nagar, 10th Main, Vijaya Bank Layout, Bilekahalli, Bangalore - 560076, Karnataka, INDIA.
Projects in Bangalore
Completed Projects |The project is located in 54/5,Electronic City, RK Township, Yarandahalli, RK Twp, Bommasandra, Bangalore, Karnataka, INDIA.
Apartment sizes in the project range from 1200 sqft to 1400 sqft.
The area of 2 BHK units in the project is 1200 sqft
The project is spread over an area of 1.80 Acres.
Price of 3 BHK unit in the project is Rs. 47.43 Lakhs