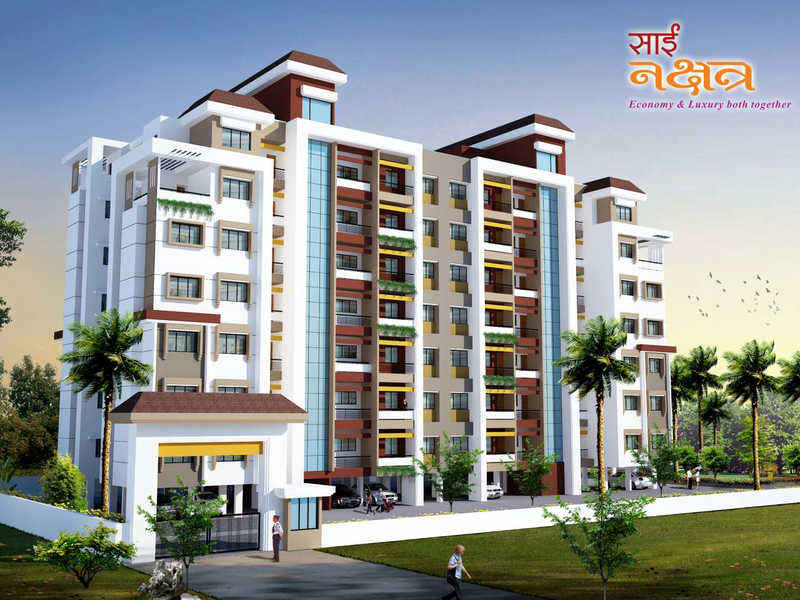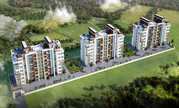

Change your area measurement
MASTER PLAN
Structure:
R.C.C. Frame Structure.
Masonary:
External - 6" brick wall in Clay / Flyash bricks
Internal - 4" brick wall in clay / Flyash bricks
Plater :
External plaster - sand faced plaster
Internal Plaster - sand plaster with neeru finish.
Flooring:
16"x16" ceramic tiles flooring to all rooms.
Main staircase with Kota.
Toilet:
Ceramic Antisked flooring and Dado upto door level.
Concealed internal plumbing with chromium platted quality fiittings and fixtures.
Kitchen:
Marble kitchen otta and glazed tile dado upto door level.
Stainless steel sink.
Doors:
MainDoor - Teak wood frames with decorative laminated flush door with Brass Fixtures.
Internal Doors - Concrete frame with flush door shutters with paint finish and C.P. fixtures.
Windows:
Powder coated aluminium window in two trck with safety m.s. grills and green marble sill at bottom.
Electrification:
Concealed electrification with good quality switches.
Painting:
External - Premium quality cement paint.
Internal - Oil bound distemper.
Vikas Sai Nakshatra – Luxury Apartments in Paithan Road, Aurangabad.
Vikas Sai Nakshatra, located in Paithan Road, Aurangabad, is a premium residential project designed for those who seek an elite lifestyle. This project by Vikas Developers Aurangabad offers luxurious. 1 BHK and 2 BHK Apartments packed with world-class amenities and thoughtful design. With a strategic location near Aurangabad International Airport, Vikas Sai Nakshatra is a prestigious address for homeowners who desire the best in life.
Project Overview: Vikas Sai Nakshatra is designed to provide maximum space utilization, making every room – from the kitchen to the balconies – feel open and spacious. These Vastu-compliant Apartments ensure a positive and harmonious living environment. Spread across beautifully landscaped areas, the project offers residents the perfect blend of luxury and tranquility.
Key Features of Vikas Sai Nakshatra: .
World-Class Amenities: Residents enjoy a wide range of amenities, including a 24Hrs Backup Electricity, CCTV Cameras, Compound, Covered Car Parking, Earthquake Resistant, Gated Community, Gym, Indoor Games, Landscaped Garden, Lift, Play Area, Rain Water Harvesting and Security Personnel.
Luxury Apartments: Offering 1 BHK and 2 BHK units, each apartment is designed to provide comfort and a modern living experience.
Vastu Compliance: Apartments are meticulously planned to ensure Vastu compliance, creating a cheerful and blissful living experience for residents.
Legal Approvals: The project has been approved by , ensuring peace of mind for buyers regarding the legality of the development.
Address: Nakshatra Wadi, Paithan Road, Paithan, Aurangabad, Maharashtra, INDIA..
Paithan Road, Aurangabad, INDIA.
For more details on pricing, floor plans, and availability, contact us today.
1st Floor, Dnyanesh Arcade, Opposite Sai Hospital, Samarth Nagar, Aurangabad, Maharastra, INDIA.
The project is located in Nakshatra Wadi, Paithan Road, Paithan, Aurangabad, Maharashtra, INDIA.
Apartment sizes in the project range from 434 sqft to 574 sqft.
Yes. Vikas Sai Nakshatra is RERA registered with id P51500006453, P51500005710 (RERA)
The area of 2 BHK units in the project is 574 sqft
The project is spread over an area of 1.97 Acres.
Price of 2 BHK unit in the project is Rs. 26 Lakhs