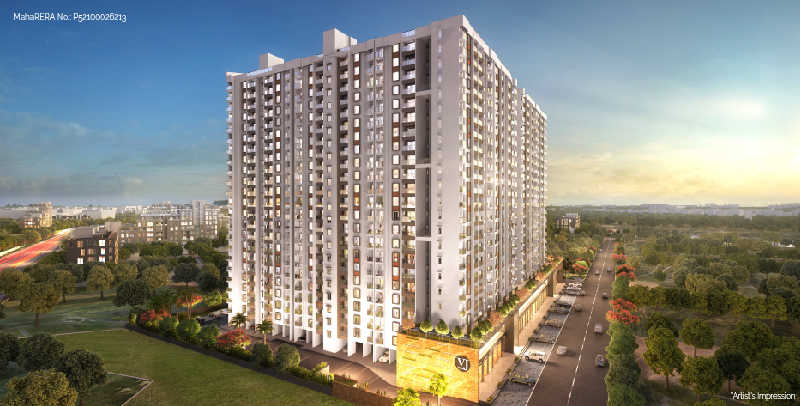By: Vilas Javdekar Developers in Kharadi




Change your area measurement
MASTER PLAN
STRUCTURE:
WALLS AND CEILINGS:
FLOORING:
DOORS:
KITCHEN:
ELECTRICAL:
TOILETS:
WINDOWS:
EXO FEATURES:
Vilas Javdekar Yashwin Orrizonte – Luxury Apartments in Kharadi , Pune .
Vilas Javdekar Yashwin Orrizonte , a premium residential project by Vilas Javdekar Developers,. is nestled in the heart of Kharadi, Pune. These luxurious 2 BHK and 3 BHK Apartments redefine modern living with top-tier amenities and world-class designs. Strategically located near Pune International Airport, Vilas Javdekar Yashwin Orrizonte offers residents a prestigious address, providing easy access to key areas of the city while ensuring the utmost privacy and tranquility.
Key Features of Vilas Javdekar Yashwin Orrizonte :.
. • World-Class Amenities: Enjoy a host of top-of-the-line facilities including a 24Hrs Water Supply, 24Hrs Backup Electricity, Acupressure Walkway, Bank/ATM, Barbecue, Cafeteria, CCTV Cameras, Club House, Convenience Store, Covered Car Parking, Cricket Court, Cycling Track, Day care center, Entrance Gate With Security Cabin, Fire Safety, Gated Community, Gym, Hospital/Clinic, Intercom, Jogging Track, Landscaped Garden, Lawn, Lift, Lounge, Multi Purpose Play Court, Organic waste Converter, Pets Park, Pharmacy, Play Area, Rain Water Harvesting, Salon, Security Personnel, Senior Citizen Plaza, Shuttle Bus Service, Temple, Terrace Garden, Terrace Party Area, Vastu / Feng Shui compliant, Visitor Parking, Waste Management, Water Storage, Wifi Connection, EV Charging Point and Sewage Treatment Plant.
• Luxury Apartments : Choose between spacious 2 BHK and 3 BHK units, each offering modern interiors and cutting-edge features for an elevated living experience.
• Legal Approvals: Vilas Javdekar Yashwin Orrizonte comes with all necessary legal approvals, guaranteeing buyers peace of mind and confidence in their investment.
Address: Vitthal Nagar, Wagholi, Pune, Maharashtra, INDIA..
What essentially guides an organisation during its journey, scaling new heights - one mission after another, towards their vision, with consistency, is its philosophy. At Vilas Javdekar Developers, the very essence of our philosophy consists of a reverberant belief – We Love What We Do! When you love what you do, it reflects in the work you do, the love and respect you earn, and the appreciation bestowed upon you. This philosophy is the foundation of every single activity undertaken by Vilas Javdekar Developers. This is what sets team VJ apart from the rest. It is what empowers us to be a good organisation, and inspires us to keep challenging our peak potential.
No.306, Siddharth Towers, Sangam Press Road, Kothrud, Pune, Maharashtra, INDIA.
The project is located in Vitthal Nagar, Wagholi, Pune, Maharashtra, INDIA.
Apartment sizes in the project range from 594 sqft to 864 sqft.
Yes. Vilas Javdekar Yashwin Orrizonte is RERA registered with id P52100026213, P52100031086 (RERA)
The area of 2 BHK apartments ranges from 594 sqft to 700 sqft.
The project is spread over an area of 6.31 Acres.
The price of 3 BHK units in the project ranges from Rs. 1.04 Crs to Rs. 1.17 Crs.