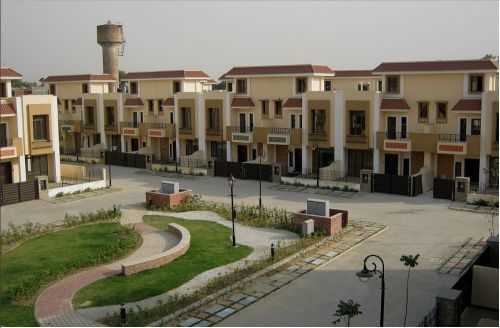
Change your area measurement
Structure: Earth Quake Resistant Structure.
Wall Finish
Internal: Plaster, P.O.P. & Acrylic OBD in pastel colour. Ceiling White OBD. P.O.P. cornice in Drawing/Dining and all Bed Rooms.
External: Texture paint.
Flooring
Drg. / Din.: Vitrified Tiles.
Bed Rooms: Vitrified Tiles / Laminated Wood.
Balconies: Ceramic Tiles.
Staircase: Green Marble/Jaiselmer or equivalent.
Toilets
Walls: Ceramic Tiles upto 7' height.
Flooring: Ceramic Tiles.
Fittings: Hot & Cold water supply line. CP Fittings of standard make. Mirror. Towel Rail. Bath tub in master toilet.
Sanitary ware: White/Pastel Colour Vitreous Ceramic Sanitary ware of Standard make.
Kitchen
Platform: Black Granite with Stainless Steel Kitchen Sink.
Wall: 2' Ceramic Tile dado above Platform.
Flooring: Ceramic / Vitrified Tile.
Fittings: Hot & Cold water supply line with CP fitting of standard make.
Cabinets: Modular Kitchen Cabinet above and below the counter.
Windows: UPVC / Powder coated Aluminium Window frames & shutters with glazing. MS Grills shall be provided in windows. Provision for fixing mosquito net shutter shall be provided in windows.
Doors
Internal: Moulded Skin Door Shutters Polished / Painted in 2 coats of Synthetic Enamel Paint. Door Frames in Hard Wood / Aluminium duly painted.
External: Moulded Skin Door Shutter duly painted / Aluminium Shutters with Powder Coated Aluminium Frame.
Main Door: Teak Wood Frame with Moulded Skin Door Shutter duly polished.
Electrical
Copper wiring in concealed PVC Conduits. Modular Switches of standard Make. TV & Telephone points in each bedroom & Drawing/Dining. One Video Door Phone shall be provided in each villa.
Water Supply
Water supply through borewell. Overhead water tank shall be provided in each Villa.
Power Back-up
Internal: Power Back-up of 3 KW shall be provided either through individual Inverter or through central generator as decided by the Company*. In case of centralized generator, monthly running cost of the back-up power shall be payable extra.
External Services within Complex: DG Set of suitable capacity for external colony lighting & Services shall be provided. Running cost shall be payable extra on monthly basis.
Location Advantages:. The Villa Anandam is strategically located with close proximity to schools, colleges, hospitals, shopping malls, grocery stores, restaurants, recreational centres etc. The complete address of Villa Anandam is NH-58, Ghaziabad, Uttar Pradesh, INDIA..
Construction and Availability Status:. Villa Anandam is currently completed project. For more details, you can also go through updated photo galleries, floor plans, latest offers, street videos, construction videos, reviews and locality info for better understanding of the project. Also, It provides easy connectivity to all other major parts of the city, Ghaziabad.
Units and interiors:. The multi-storied project offers an array of 4 BHK and 6 BHK Villas. Villa Anandam comprises of dedicated wardrobe niches in every room, branded bathroom fittings, space efficient kitchen and a large living space. The dimensions of area included in this property vary from 1810- 4000 square feet each. The interiors are beautifully crafted with all modern and trendy fittings which give these Villas, a contemporary look.
Villa Anandam is located in Ghaziabad and comprises of thoughtfully built Residential Villas. The project is located at a prime address in the prime location of NH-58.
Builder Information:. This builder group has earned its name and fame because of timely delivery of world class Residential Villas and quality of material used according to the demands of the customers.
Comforts and Amenities:.
# 17, Kiran Enclave, Near Samrat Hotel, G.T. Road, Ghaziabad, Uttar Pradesh, INDIA.
The project is located in NH-58, Ghaziabad-201206, Uttar Pradesh, INDIA.
Villa sizes in the project range from 1810 sqft to 4000 sqft.
The area of 4 BHK units in the project is 1810 sqft
The project is spread over an area of 11.00 Acres.
3 BHK is not available is this project