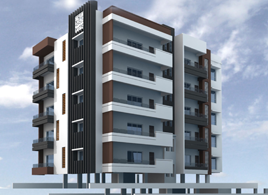
Change your area measurement
MASTER PLAN
Itrified Tiles 2’ x 2’Johnson/ Naveen Kajaria/Restile/Nitco (Premium Quality). Range upto Rs.55/- per sft. Granite/marble for common areas, and staircase. SS railing for staircase.
Teak Wood (Panelled) with melamine polish on both sides and brass handle and Godrej lock. All hinges and fasteners shall be of brass.
Frame : Sal Wood
Shutters : Readymade Flush Doors (Water Proof)
One Wash Basin (coloured) with pedestal.
Master Bed Room : Two Light Points(one light point 2-way), One Fan Point (2-way), One A.C. Point, Three 5A Sockets, telephone TV Point (Concealed conduit for DTH like Tatasky)
Children Bed Room : Two Light Points (one light point 2-way), One Fan Point (2-way),, One A.C.Point, Three 5A Sockets, telephone TV Point (Concealed conduit for DTH like Tatasky)
Guest B/R : Two Light Points (one light point 2-way), One Fan point (2-way), Two 5 A Socket A.C. Point Telephone point
Living Room : Three Light Points, Two Fan Points, One T.V., One Telephone & Four 5A Sockets.
Foyer : One light point, One Fan Point, One Socket
Dining Room : Two Lights Points, Two Fan Points, One 15A Socket For Fridge and Four 5A Socket.
Kitchen : Two Lights, Two 15A Sockets & three 5 A Socket for Exhaust Fan.
Utility : One Light Point, One 15A (Washing machine) Bathroom (Master) : Two Light, One 15A Socket for Geyser, two 5A Socket
Bathroom (Children) Two Light, One 15A Socket for Geyser, two 5A Socket
Bathroom (Guest) : Two Light Point. Two 5 A Socket, 15A Socket for Geyser.
Pooja Room : Two light points
Balcony : One Light Point, One fan point in each Balcony. One Light point (2 way) to be provided outside Entrance Door.
Painting : Asian or Equivalent paints both for internal & external
Only provisions for cupboards with loft slabs at lintel level shall be provided by the builder. It is the responsibility of the owner to get the cupboards furnished at his own cost.
Municipal Water Provision in Kitchen.
8 Passenger (V3F) Automatic Lift of OTIS / KONE / Johnson make.
6 Points in each flat along with common lighting, Pumps & lift.
Vaccum Dewatered Concrete flooring along with pavement tiles / natural stone
Setbacks, Entrance and Terrace.
Vinayagar Hill View – Luxury Apartments in Dasapalla Hills, Vizag.
Vinayagar Hill View, located in Dasapalla Hills, Vizag, is a premium residential project designed for those who seek an elite lifestyle. This project by offers luxurious. 3 BHK Apartments packed with world-class amenities and thoughtful design. With a strategic location near Vizag International Airport, Vinayagar Hill View is a prestigious address for homeowners who desire the best in life.
Project Overview: Vinayagar Hill View is designed to provide maximum space utilization, making every room – from the kitchen to the balconies – feel open and spacious. These Vastu-compliant Apartments ensure a positive and harmonious living environment. Spread across beautifully landscaped areas, the project offers residents the perfect blend of luxury and tranquility.
Key Features of Vinayagar Hill View: .
World-Class Amenities: Residents enjoy a wide range of amenities, including a 24Hrs Backup Electricity, Covered Car Parking, Landscaped Garden, Lift and Security Personnel.
Luxury Apartments: Offering 3 BHK units, each apartment is designed to provide comfort and a modern living experience.
Vastu Compliance: Apartments are meticulously planned to ensure Vastu compliance, creating a cheerful and blissful living experience for residents.
Legal Approvals: The project has been approved by VUDA, ensuring peace of mind for buyers regarding the legality of the development.
Address: Dasapalla Hills, Vizag, Andhra Pradesh, INDIA..
Dasapalla Hills, Vizag, INDIA.
For more details on pricing, floor plans, and availability, contact us today.
Projects in Visakhapatnam
The project is located in Dasapalla Hills, Vizag, Andhra Pradesh, INDIA.
Apartment sizes in the project range from 1855 sqft to 1890 sqft.
The area of 3 BHK apartments ranges from 1855 sqft to 1890 sqft.
The project is spread over an area of 0.24 Acres.
The price of 3 BHK units in the project ranges from Rs. 2.45 Crs to Rs. 2.5 Crs.