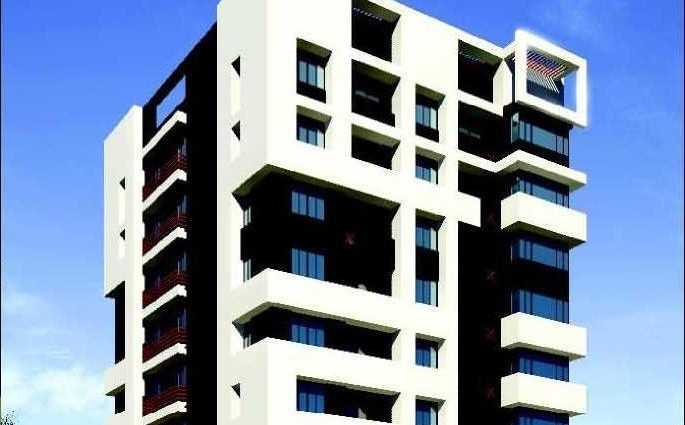
Change your area measurement
MASTER PLAN
Foundation :
RCC pilling
Structure :
RCC frame structure
Exterior :
To be finished with suitable exterior pain or textured finished
Interior walls:
Brick walls POP finished
Flooring :
Fully Marbled
Staircase :
Marble/stone
Kitchen :
Marble flooring with granite platform , sink and ceramic tiles on walls up to 3ft over platform
Toilet :
Marble flooring and ceramic tiles up to doors heights with ISI mark cp fittings and white sanitary ware with provision hot and cold water
Windows :
Alluminium sliding glass panel
Door :
Good quality wooden frames and flush doors with night latch at main gate and tower bolts s on other doors
Electricals :
Concealed insulated copper wiring with ISI made switches
Water supply :
Supply24 hours uninterrupted water supply from KMC
Fire fighting :
Provision for modern fire fighting system
Vindhya Heights : A Premier Residential Project on EM Bypass, Kolkata.
Looking for a luxury home in Kolkata? Vindhya Heights , situated off EM Bypass, is a landmark residential project offering modern living spaces with eco-friendly features. Spread across 0.69 acres , this development offers 24 units, including 3 BHK Apartments.
Key Highlights of Vindhya Heights .
• Prime Location: Nestled behind Wipro SEZ, just off EM Bypass, Vindhya Heights is strategically located, offering easy connectivity to major IT hubs.
• Eco-Friendly Design: Recognized as the Best Eco-Friendly Sustainable Project by Times Business 2024, Vindhya Heights emphasizes sustainability with features like natural ventilation, eco-friendly roofing, and electric vehicle charging stations.
• World-Class Amenities: 24Hrs Backup Electricity, Gated Community, Gym, Indoor Games, Intercom, Landscaped Garden, Play Area and Security Personnel.
Why Choose Vindhya Heights ?.
Seamless Connectivity Vindhya Heights provides excellent road connectivity to key areas of Kolkata, With upcoming metro lines, commuting will become even more convenient. Residents are just a short drive from essential amenities, making day-to-day life hassle-free.
Luxurious, Sustainable, and Convenient Living .
Vindhya Heights redefines luxury living by combining eco-friendly features with high-end amenities in a prime location. Whether you’re a working professional seeking proximity to IT hubs or a family looking for a spacious, serene home, this project has it all.
Visit Vindhya Heights Today! Find your dream home at Jogendra Gardens, Rajdanga Gardens, Kasba, Kolkata, West Bengal 700039. Experience the perfect blend of luxury, sustainability, and connectivity.
Vindhya Group is a residential and commercial real estate development company with land holdings in attractive locations across Kolkata; and a team of experienced professionals who understand the needs of their consumers. Our success is grounded in the financial stability necessary to bring great communities to life, and the long-term relationships with our industry partners, architects, consultants, municipal authorities, customers, contractors, trades and suppliers.
The Group's strength is delivery of its promises through meticulous planning, focusing on essential customer requirements, backed by good quality material, workmanship and after sales service.
#12-B, Raja Basanta Roy Road, Kolkata - 700026, West Bengal, INDIA.
Projects in Kolkata
Completed Projects |The project is located in Jogendra Garden, EM Bypass, Kolkata, West Bengal, INDIA.
Apartment sizes in the project range from 1231 sqft to 1281 sqft.
The area of 3 BHK apartments ranges from 1231 sqft to 1281 sqft.
The project is spread over an area of 0.69 Acres.
The price of 3 BHK units in the project ranges from Rs. 68.94 Lakhs to Rs. 71.74 Lakhs.