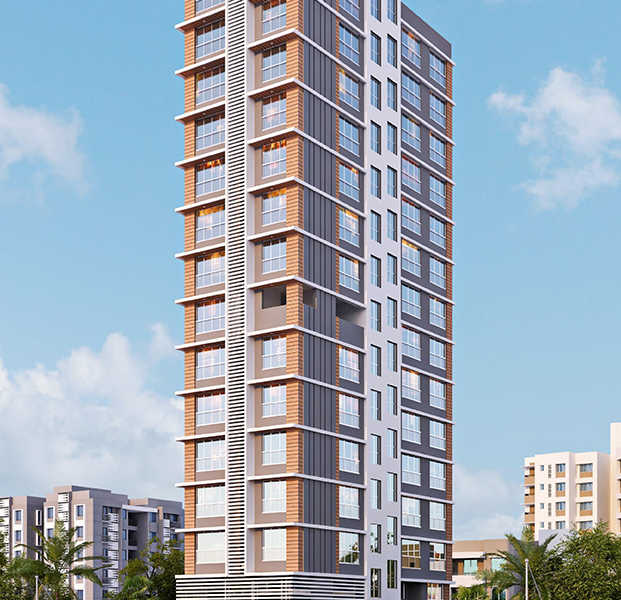By: Vira Realspace LLP in Ghatkopar West




Change your area measurement
MASTER PLAN
Vira Aashrina – Luxury Apartments with Unmatched Lifestyle Amenities.
Key Highlights of Vira Aashrina: .
• Spacious Apartments : Choose from elegantly designed 2 BHK BHK Apartments, with a well-planned 14 structure.
• Premium Lifestyle Amenities: Access 26 lifestyle amenities, with modern facilities.
• Vaastu Compliant: These homes are Vaastu-compliant with efficient designs that maximize space and functionality.
• Prime Location: Vira Aashrina is strategically located close to IT hubs, reputed schools, colleges, hospitals, malls, and the metro station, offering the perfect mix of connectivity and convenience.
Discover Luxury and Convenience .
Step into the world of Vira Aashrina, where luxury is redefined. The contemporary design, with façade lighting and lush landscapes, creates a tranquil ambiance that exudes sophistication. Each home is designed with attention to detail, offering spacious layouts and modern interiors that reflect elegance and practicality.
Whether it's the world-class amenities or the beautifully designed homes, Vira Aashrina stands as a testament to luxurious living. Come and explore a life of comfort, luxury, and convenience.
Vira Aashrina – Address Ghatkopar West, Mumbai, Maharashtra, INDIA..
Welcome to Vira Aashrina , a premium residential community designed for those who desire a blend of luxury, comfort, and convenience. Located in the heart of the city and spread over 0.14 acres, this architectural marvel offers an extraordinary living experience with 26 meticulously designed 2 BHK Apartments,.
#24/A, Haria House, First Floor, St. Paul Street, Hindmata, Mumbai, Maharashtra, INDIA.
Projects in Mumbai
Ongoing Projects |The project is located in Ghatkopar West, Mumbai, Maharashtra, INDIA.
Apartment sizes in the project range from 627 sqft to 661 sqft.
Yes. Vira Aashrina is RERA registered with id P51800020167 (RERA)
The area of 2 BHK apartments ranges from 627 sqft to 661 sqft.
The project is spread over an area of 0.14 Acres.
The price of 2 BHK units in the project ranges from Rs. 2.39 Crs to Rs. 2.52 Crs.