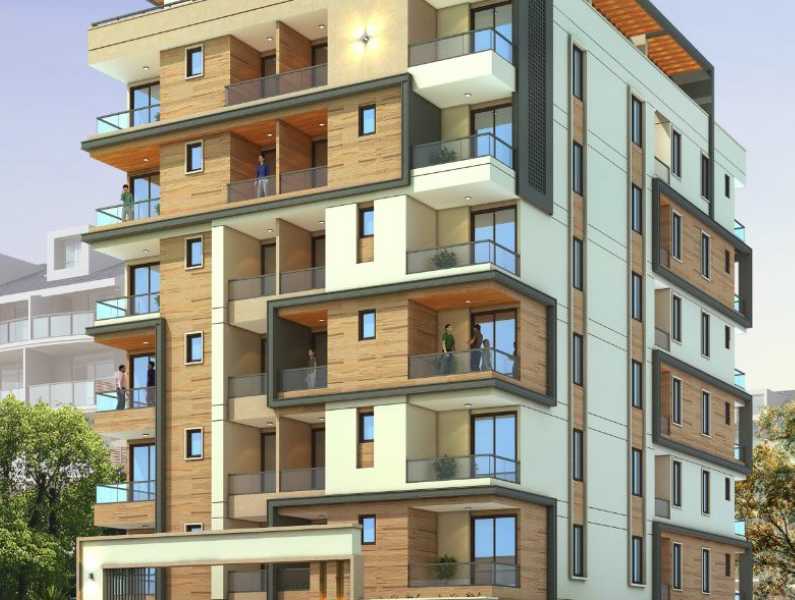

Change your area measurement
MASTER PLAN
STRUCTURE
ROOF
CEMENT
SUPPER STRUCTURE
WALL
POP-FALL CEILING
DOOR & WINDOW
WATER SUPPLY
FLOOR & SKIRTING
BATH
LIFT
KITCHEN
ELECTRICAL
PAINT
Virasat Four Points – Luxury Apartments in Durgapura , Jaipur .
Virasat Four Points , a premium residential project by Virasat Builders And Developers,. is nestled in the heart of Durgapura, Jaipur. These luxurious 4 BHK Apartments redefine modern living with top-tier amenities and world-class designs. Strategically located near Jaipur International Airport, Virasat Four Points offers residents a prestigious address, providing easy access to key areas of the city while ensuring the utmost privacy and tranquility.
Key Features of Virasat Four Points :.
. • World-Class Amenities: Enjoy a host of top-of-the-line facilities including a 24Hrs Water Supply, 24Hrs Backup Electricity, CCTV Cameras, Compound, Covered Car Parking, Entrance Gate With Security Cabin, Fire Safety, Gas Pipeline, Gated Community, Gym, Lift, Rain Water Harvesting, Security Personnel, Vastu / Feng Shui compliant and Sewage Treatment Plant.
• Luxury Apartments : Choose between spacious 4 BHK units, each offering modern interiors and cutting-edge features for an elevated living experience.
• Legal Approvals: Virasat Four Points comes with all necessary legal approvals, guaranteeing buyers peace of mind and confidence in their investment.
Address: 80 ft Road, Behind Sanghi Motors, Mahaveer Nagar, Tonk Road, Durgapura, Jaipur, Rajasthan, INDIA..
24, Near Dalda Factory, Tonk Road, Green Nagar, Durgapura, Jaipur-302018, Rajasthan, INDIA.
The project is located in 80 ft Road, Behind Sanghi Motors, Mahaveer Nagar, Tonk Road, Durgapura, Jaipur, Rajasthan, INDIA.
Apartment sizes in the project range from 2238 sqft to 2466 sqft.
Yes. Virasat Four Points is RERA registered with id RAJ/P/2022/1801 (RERA)
The area of 4 BHK apartments ranges from 2238 sqft to 2466 sqft.
The project is spread over an area of 0.15 Acres.
3 BHK is not available is this project