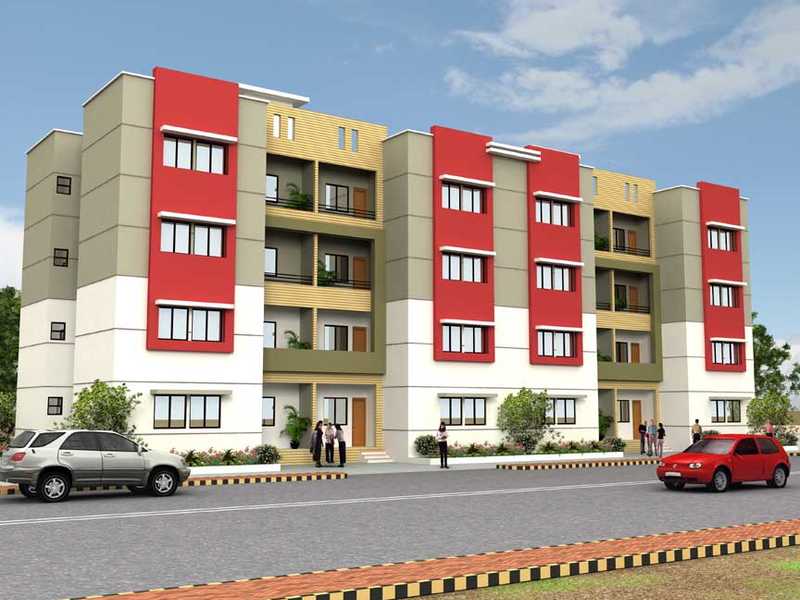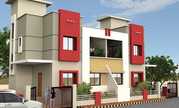

Change your area measurement
Structure : R.C.C frame structure
Brick wall : External wall 150 mm thick. Internal wall 115 mm thick.
Flooring : Ceramic tiles in all Rooms.
Ceramic tiles in toilet up to 1.2 Mtr.
Mosai tiles in common area & staircase. Kitchen dado 32" from top.
Kitchen otta : Green marble top with steel sink.
Plaster : Internal smooth funty plaster. External smooth funty plaster.
Doors : All doors shall have R.C.C Frame & H.D.F Coated door in front & all other flush doors.
Windows : Alluminium sliding window s with M.S. grill.
Plumbing : One tap shall be provided in kitchen. BAthj & washing place.One flushing cock shall have one white Orrisa pan. One wash basin which shall be in passage near W.C.
Electrifictaion : Each room have 2 light points.One fan point and one plug point. There shall be provided near common basin.Power point shall be provided in Drawing hall & Kitchen. One bell point.
Painting : Putty finish in all inside surfaces with OBD. And external emulsion paint externally. Doors and frame in oil point.
Parking : Open parking & other amenities as per the sanctioned plan.
Water supply : ESR ( Elevated storage Reservoir).
Vishal Kanchan Ganga is located in Nagpur and comprises of thoughtfully built Residential Villas. The project is located at a prime address in the prime location of Hingna. Vishal Kanchan Ganga is designed with multitude of amenities spread over 0.30 acres of area.
Location Advantages:. The Vishal Kanchan Ganga is strategically located with close proximity to schools, colleges, hospitals, shopping malls, grocery stores, restaurants, recreational centres etc. The complete address of Vishal Kanchan Ganga is Mondha, Hingna, Nagpur, Maharashtra, INDIA..
Builder Information:. Vishal Infrastructure Nagpur is a leading group in real-estate market in Nagpur. This builder group has earned its name and fame because of timely delivery of world class Residential Villas and quality of material used according to the demands of the customers.
Comforts and Amenities:. The amenities offered in Vishal Kanchan Ganga are 24Hrs Backup Electricity, CCTV Cameras, Covered Car Parking, Gated Community, Landscaped Garden, Lift, Party Area, Play Area, Rain Water Harvesting, Security Personnel and Street Light.
Construction and Availability Status:. Vishal Kanchan Ganga is currently completed project. For more details, you can also go through updated photo galleries, floor plans, latest offers, street videos, construction videos, reviews and locality info for better understanding of the project. Also, It provides easy connectivity to all other major parts of the city, Nagpur.
Units and interiors:. The multi-storied project offers an array of 2 BHK and 3 BHK Villas. Vishal Kanchan Ganga comprises of dedicated wardrobe niches in every room, branded bathroom fittings, space efficient kitchen and a large living space. The dimensions of area included in this property vary from 593- 1070 square feet each. The interiors are beautifully crafted with all modern and trendy fittings which give these Villas, a contemporary look.
Vishal Infra Established in the year 1995.We are a prominent organization that work with our clients in offering tailor made range of Real Estate Services and Value Added Services related to Apartment. The silent features of our group is reliability, authenticity and trust and thus we take in our passion to transcend the every parameters of perfection by consistently setting the quality benchmarks for residential and commercial infrastructures.
With the support of our architects and engineering teams, we are not building homes but we are making better communities for society. We make sure that our range of buildings is build high quality construction material and acknowledged for luxury and comfort. Furthermore, our dream is to provide affordable housing in and around Nagpur’s exponential eccentric development.
Rohera Business Center, 1st Floor, Ajni Square, Wardha Road, Nagpur, Maharashtra, INDIA.
Projects in Nagpur
Completed Projects |The project is located in Mondha, Hingna, Nagpur, Maharashtra, INDIA.
Villa sizes in the project range from 593 sqft to 1070 sqft.
Yes. Vishal Kanchan Ganga is RERA registered with id P50500011879 (RERA)
The area of 2 BHK apartments ranges from 593 sqft to 659 sqft.
The project is spread over an area of 0.30 Acres.
Price of 3 BHK unit in the project is Rs. 39 Lakhs