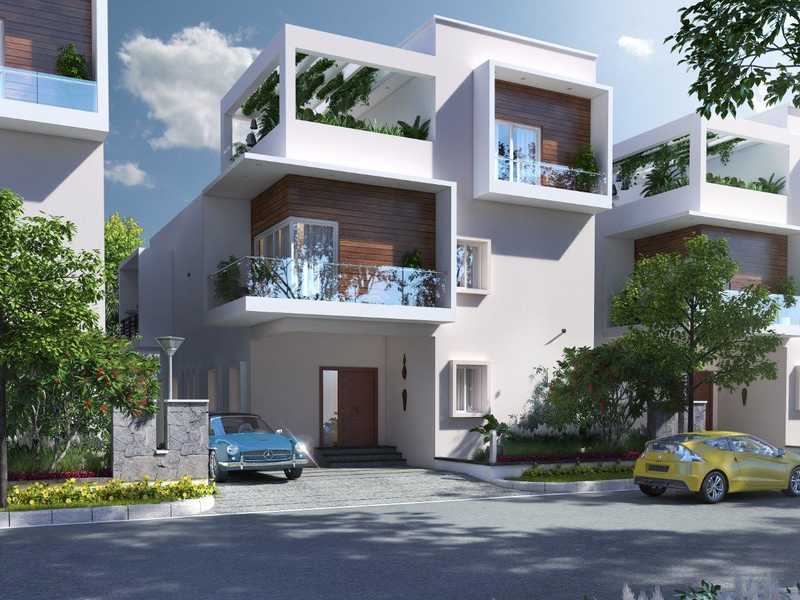



Change your area measurement
MASTER PLAN
R.C.C FRAMED STRUCTURE
SUPER STRUCTURE
PLASTERING
DOORS
WINDOWS
PAINTING
ELEVATION
FLOORING
PARKING AREA
BATHROOMS
KITCHEN
UTILITIES / WASH
SANITARY
ELECTRICAL
TELECOM
CABLE TV
POWER BACKUP
Discover the perfect blend of luxury and comfort at Vishal Sanjivini, where each Villas is designed to provide an exceptional living experience. nestled in the serene and vibrant locality of Tukkuguda, Hyderabad.
Project Overview – Vishal Sanjivini premier villa developed by Vishal Projects Private Limited and Offering 338 luxurious villas designed for modern living, Built by a reputable builder. Launching on Mar-2019 and set for completion by Nov-2024, this project offers a unique opportunity to experience upscale living in a serene environment. Each Villas is thoughtfully crafted with premium materials and state-of-the-art amenities, catering to discerning homeowners who value both style and functionality. Discover your dream home in this idyllic community, where every detail is tailored to enhance your lifestyle.
Prime Location with Top Connectivity Vishal Sanjivini offers 4 BHK Villas at a flat cost, strategically located near Tukkuguda, Hyderabad. This premium Villas project is situated in a rapidly developing area close to major landmarks.
Key Features: Vishal Sanjivini prioritize comfort and luxury, offering a range of exceptional features and amenities designed to enhance your living experience. Each villa is thoughtfully crafted with modern architecture and high-quality finishes, providing spacious interiors filled with natural light.
• Location: Exit No.14, Tukkuguda, Shamshabad, Hyderabad, Telangana, INDIA..
• Property Type: 4 BHK Villas.
• Project Area: 34.00 acres of land.
• Total Units: 338.
• Status: completed.
• Possession: Nov-2024.
Vishal House, Plot No. 22, 2nd Floor, Chandragiri Colony, Trimulghery, Secunderbad, Andhra Pradesh, INDIA.
Projects in Hyderabad
Completed Projects |The project is located in Exit No.14, Tukkuguda, Shamshabad, Hyderabad, Telangana, INDIA.
Villa sizes in the project range from 3250 sqft to 4626 sqft.
Yes. Vishal Sanjivini is RERA registered with id P02400005871 (RERA)
The area of 4 BHK apartments ranges from 3250 sqft to 4626 sqft.
The project is spread over an area of 34.00 Acres.
3 BHK is not available is this project