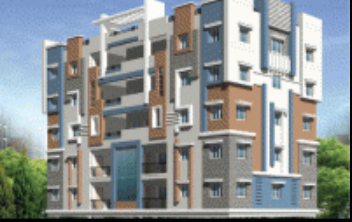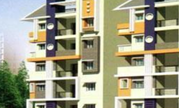

Change your area measurement
MASTER PLAN
Discover Vishnu Gokulam : Luxury Living in Mallapur .
Perfect Location .
Vishnu Gokulam is ideally situated in the heart of Mallapur , just off ITPL. This prime location offers unparalleled connectivity, making it easy to access Hyderabad major IT hubs, schools, hospitals, and shopping malls. With the Kadugodi Tree Park Metro Station only 180 meters away, commuting has never been more convenient.
Spacious 2 BHK and 3 BHK Flats .
Choose from our spacious 2 BHK and 3 BHK flats that blend comfort and style. Each residence is designed to provide a serene living experience, surrounded by nature while being close to urban amenities. Enjoy thoughtfully designed layouts, high-quality finishes, and ample natural light, creating a perfect sanctuary for families.
A Lifestyle of Luxury and Community.
At Vishnu Gokulam , you don’t just find a home; you embrace a lifestyle. The community features lush green spaces, recreational facilities, and a vibrant neighborhood that fosters a sense of belonging. Engage with like-minded individuals and enjoy a harmonious blend of luxury and community living.
Smart Investment Opportunity.
Investing in Vishnu Gokulam means securing a promising future. Located in one of Hyderabad most dynamic locales, these residences not only offer a dream home but also hold significant appreciation potential. As Mallapur continues to thrive, your investment is set to grow, making it a smart choice for homeowners and investors alike.
Why Choose Vishnu Gokulam.
• Prime Location: Gokul Nagar, Mallapur, Hyderabad, Telangana, INDIA..
• Community-Focused: Embrace a vibrant lifestyle.
• Investment Potential: Great appreciation opportunities.
Project Overview.
• Bank Approval: All Leading Bank and Finance.
• Government Approval: .
• Construction Status: completed.
• Minimum Area: 830 sq. ft.
• Maximum Area: 1500 sq. ft.
o Minimum Price: Rs. 15.36 lakhs.
o Maximum Price: Rs. 27.75 lakhs.
Experience the Best of Mallapur Living .
Don’t miss your chance to be a part of this exceptional community. Discover the perfect blend of luxury, connectivity, and nature at Vishnu Gokulam . Contact us today to learn more and schedule a visit!.
Vishnu Sree is a world class Indian construction company. Today, we have successfully emerged as one of the leading construction company in the country. Vishnu sree goes a long way in professionalizing the construction industry and bringing speed to it.
VishnuSree ,strode the Indian construction arena like a collosus. Corporate in thought, Corporate in attitude and Corporate in action, it was the work culture based on these ideals that has made VishnuSree what it is today - a force to reckon with and a role model in the Indian construction arena. Our philosophy To provide impeccable service and quality work at a reasonable price. We encourage our clients to ask questions throughout the project, thereby ensuring their satisfaction when the job is complete. Vision -- We dream beyond with a goal to achieve.Everything that we see today is an outcome of a dream before it became reality. We live with enthusiasm, direction and a sense of purpose. A vision to encompass complete growth through synergy. VishnuSree is slated to move into the world of Tomorrow setting new standards in all its activities for times to come.
#G1, H.No. 4-7-102/33, Devi Residency, Sai Enclave, Nagendra Nagar, Habsiguda, Hyderabad, Telangana, INDIA.
Projects in Hyderabad
Completed Projects |The project is located in Gokul Nagar, Mallapur, Hyderabad, Telangana, INDIA.
Apartment sizes in the project range from 830 sqft to 1500 sqft.
The area of 2 BHK apartments ranges from 830 sqft to 1020 sqft.
The project is spread over an area of 1.00 Acres.
Price of 3 BHK unit in the project is Rs. 27.75 Lakhs