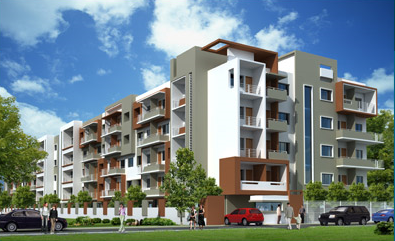By: Vishnu Developers in Thubarahalli




Change your area measurement
MASTER PLAN
Vishnu Habitat – Luxury Apartments in Thubarahalli, Bangalore.
Vishnu Habitat, located in Thubarahalli, Bangalore, is a premium residential project designed for those who seek an elite lifestyle. This project by Vishnu Developers (Thubarahalli-Bangalore) offers luxurious. 2 BHK and 3 BHK Apartments packed with world-class amenities and thoughtful design. With a strategic location near Bangalore International Airport, Vishnu Habitat is a prestigious address for homeowners who desire the best in life.
Project Overview: Vishnu Habitat is designed to provide maximum space utilization, making every room – from the kitchen to the balconies – feel open and spacious. These Vastu-compliant Apartments ensure a positive and harmonious living environment. Spread across beautifully landscaped areas, the project offers residents the perfect blend of luxury and tranquility.
Key Features of Vishnu Habitat: .
World-Class Amenities: Residents enjoy a wide range of amenities, including a 24Hrs Water Supply, 24Hrs Backup Electricity, Club House, Covered Car Parking, Fire Safety, Gated Community, Gym, Indoor Games, Intercom, Landscaped Garden, Lift, Maintenance Staff, Play Area, Rain Water Harvesting and Security Personnel.
Luxury Apartments: Offering 2 BHK and 3 BHK units, each apartment is designed to provide comfort and a modern living experience.
Vastu Compliance: Apartments are meticulously planned to ensure Vastu compliance, creating a cheerful and blissful living experience for residents.
Legal Approvals: The project has been approved by BBMP, BWSSB and A Khata, ensuring peace of mind for buyers regarding the legality of the development.
Address: Thubarahalli, Bangalore, Karnataka, INDIA.
Thubarahalli, Bangalore, INDIA.
For more details on pricing, floor plans, and availability, contact us today.
Overview
Thubarahalli is one of the popular localities in Bangalore East. HAL Old Airport road passing through the locality has given boost to the realty market in this region. Kumarapalli, Gandhi Nagar, Rajasree Layout, Varthur Kodi, Munnekollal, Whitefield, Vagdevi Layout are some of its neighboring localities. The location also enjoys excellent connectivity to the major MNC’s like Hindustan Unilever, Britannia, HP, Cap Gemini, Tata Elxsi, ITPL, Brigade Tech Park, Bhoruka Tech Park and many more.
Connectivity
Whitefield Road and Varthur Road are the two main roads which intersect with Karnataka State Highway 35 which runs in North South direction.
Carmelaram, Whitefield and Krishnarajapuram are the three are the nearby railway station where you can avail interstate trains.
There is a excellent city bus connectivity with major bus stop in the area are Kundanhalli Gate Bus Stop, Spice Garden Bus Stop, Munnekulalu Cross Bus Stop which passes through HAL Old Airport Road.
This locality is also enjoying excellent connectivity to Kempegowda International Airport which is about 1 h 42 m drive away (approx. 52 km)
Factors for future growth
Phase-3 alignment of Namma Metro Rail with one of its route Marathahalli - Hosakerehalli (21 km) will pass through the locality will boost residential demand and development in the near future.
Proximity to Kempegowda International Airport along with major technology parks such as International Tech Park has been a plus point for Thubarahalli driving rental demand and providing consistent rental yields.
Infrastructural Development (Social & Physical)
MVJ Engineering College , CMR Institute of Technology , New Horizon College of Engineering , Ryan International School, Vibgyor High International School , International School Of Management Excellence , Saint Peter’s School are some of the reputed schools in the vicinity.
Major issues
Residents lack basic infrastructure. Condition of the road is not good in the locality. The condition of roads in the area, especially the approach road, according to them, is such that autorickshaws, cabs and even school buses refuse to come there.
Vishnu Residency, Thubarahalli, Bangalore-Varthur Road, Bangalore, Karnataka, INDIA
Projects in Bangalore
Completed Projects |The project is located in Thubarahalli, Bangalore, Karnataka, INDIA
Apartment sizes in the project range from 1060 sqft to 1460 sqft.
The area of 2 BHK apartments ranges from 1060 sqft to 1240 sqft.
The project is spread over an area of 2.55 Acres.
The price of 3 BHK units in the project ranges from Rs. 53.87 Lakhs to Rs. 62.41 Lakhs.