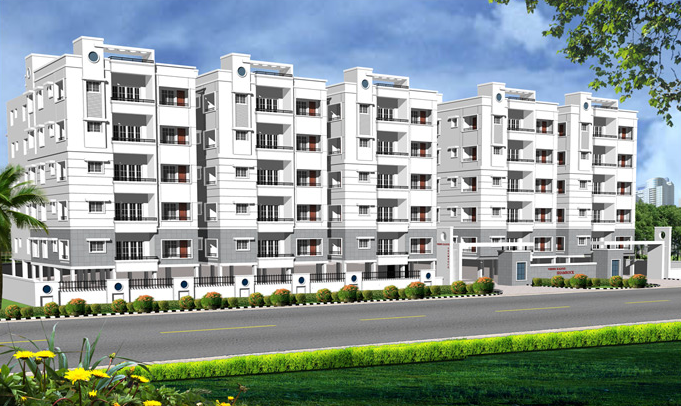



Change your area measurement
Structure
V.R.C.C framed – Designed for seismic forces ( Earth quake resistant Structure).
Super Structure
Table molded red bricks in cement mortar. Two coats of plastering inside and outside with sponge finish. Outside walls- 9" thick, inside walls -4..5" thick.
Finishing
Luppam finish with emulsion paint for total flat excluding kitchen, toilets & balconies. OBD paint for kitchen , toilets & weather shield paint for external walls & balconies .
Wood Work
Doors: Main Doors–Teak wood door frames and shutters with polishing and brass hardware.
Internal Doors: Teak wood door frames and flush door shutters with anodized aluminium fittings.
Windows: Teak wood frames & shutters with M.S safety grills and glass with anodized aluminium fittings.
Ventilators: Teak wood frames with safety MS rods & Glass.
Flooring
Vitrified tiles flooring in hall and dining with big size slabs (2' x 2') and with small size slabs (1' x 1') for the rest of the flat except in toilets& Balcony. Ceramic tile flooring in Balcony, Corridors & toilets . Wall cladding with ceramic tiles in Toilets up to 7 height.
Kitchen
Big sizeo u black polished granite working platform with stainless steel built in sink . Glazed tiles dadop to 2' height above kitchen platform.
Paintings
2 coats of synthetic enamel paint for doors , windows ,ventilators and iron grills.
Electrification
Concealed PVC pipes with copper wiring , modular switches with G.I metal boxes. Provision for cable T.V, telephone, and Internet connection. Separate power outlets for A.C points, Geysers & for all kitchen accessories with 3 phase meter distribution box & MCB.
Generator
Stand by generator for lifts, water pumps, parking area & common area lights.
Lift
6/8 passengers capacity lifts of standard make 4 No's with granite cladding.
Car Parking
CC flooring in cellar and parking tiles in stilt floor.
Water Supply
ISI mark G.I pipes for water supply. Separate storage provisions for municipal and bore well water on the ground and OHSR.
Bath rooms
ISI mark PVC Sanitary pipes .Good quality sanitary fittings , Indian WC in one Toilet and European WC in other Toilets with flush tanks ,over head shower , wash hand basin and hot & cold water mixer and provision for Geyser connection.
Other Provisions
One Wash hand Basin in Hall.
Vishnu Kalpa Shamrock: Premium Living at Chanda Nagar, Hyderabad.
Prime Location & Connectivity.
Situated on Chanda Nagar, Vishnu Kalpa Shamrock enjoys excellent access other prominent areas of the city. The strategic location makes it an attractive choice for both homeowners and investors, offering easy access to major IT hubs, educational institutions, healthcare facilities, and entertainment centers.
Project Highlights and Amenities.
This project, spread over 2.93 acres, is developed by the renowned Vishnu Kalpa Construction Pvt. Ltd. The 85 premium units are thoughtfully designed, combining spacious living with modern architecture. Homebuyers can choose from 2 BHK and 3 BHK luxury Apartments, ranging from 1155 sq. ft. to 1850 sq. ft., all equipped with world-class amenities:.
Modern Living at Its Best.
Floor Plans & Configurations.
Project that includes dimensions such as 1155 sq. ft., 1850 sq. ft., and more. These floor plans offer spacious living areas, modern kitchens, and luxurious bathrooms to match your lifestyle.
For a detailed overview, you can download the Vishnu Kalpa Shamrock brochure from our website. Simply fill out your details to get an in-depth look at the project, its amenities, and floor plans. Why Choose Vishnu Kalpa Shamrock?.
• Renowned developer with a track record of quality projects.
• Well-connected to major business hubs and infrastructure.
• Spacious, modern apartments that cater to upscale living.
Schedule a Site Visit.
If you’re interested in learning more or viewing the property firsthand, visit Vishnu Kalpa Shamrock at Chanda Nagar, Hyderabad, Telangana, INDIA.. Experience modern living in the heart of Hyderabad.
Chanda Nagar is one of the developed towns under Rangareddy district in Hyderabad, Andhra Pradesh. It is situated in vicinity with Lingampally. The place developed in recent years and many shops, malls and other commercial establishments can be seen around.
The are various landmarks near Chanda Nagar. It is about 4 km from Bharat Heavy Electricals(BHEL) and 8 km from the International Crops Research Institute for the Semi-Arid Tropics (ICRISAT). Some of the educational institutes in proximity are Sri Chaitanya Jr. college, Narayana Jr. college, Bhavans, Sancta Maria, etc. Hospitals include Mytri super specialty hospital and Tesla diagnostics
One can find many shopping malls and markets around this region. Some of the brands and shops nearby are RS Brothers and leading brands like Reebok, Addidas, Pepe, etc. Various IT companies are to be seen around like CA, Microsoft, Wipro, TCS, Infosys, Capgemini, CMC, Honeywell and Infotech. In the next 10 km radius, there are prime institutes like Indian School of Business(ISB), International Institute of Information Technology (IIIT) and Hyderabad Central University.
It is at a distance of 40 km from Rajiv Gandhi International Airport and 2 mins walk to nearest Chanda Nagar Railway Station.
Realty sector is catching up in this region as there is a high demand for apartments here. As for more number of IT companies in this region, more and more demand for apartments is also increasing here.
Some of the Residential Projects at Chanda Nagar are listed below:
More Residential Project, Click Here
Vishnu Kalpa Constructions Pvt. Ltd., Sai apartments,Flat No.102, 6-1-103/113, Padma Rao Nagar, Secunderabad, Telangana, INDIA
Projects in Hyderabad
Completed Projects |The project is located in Chanda Nagar, Hyderabad, Telangana, INDIA.
Apartment sizes in the project range from 1155 sqft to 1850 sqft.
The area of 2 BHK apartments ranges from 1155 sqft to 1220 sqft.
The project is spread over an area of 2.93 Acres.
The price of 3 BHK units in the project ranges from Rs. 46.54 Lakhs to Rs. 47.17 Lakhs.