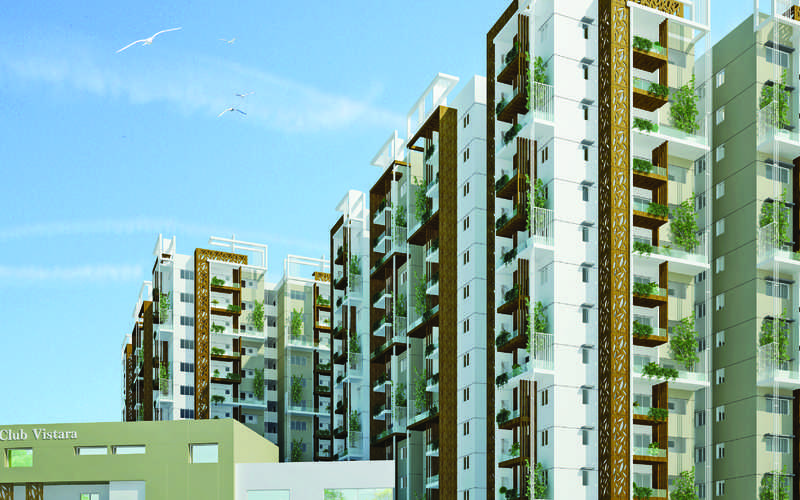By: Vishnu Group in Madhapur




Change your area measurement
MASTER PLAN
STRUCTURE
R.C.C framed structure to withstand Wind and Seismic Loads for Zone-II
SUPER STRUCTURE
8" thick solid /AAC block work for external walls & 4" thick solid /AAC block work for internal walls
PLASTERING
Internal Double coat cement plastering of 20mm thickness
External Double coat cement plastering of 20mm thickness
DOORS
Main Door Seasoned Teak Wood frames & solid core flush shutter with both sides Veneer, PU polish & with hardware of reputed make.
Internal Doors Seasoned Hardwood frames & shutter with both sides skin, with hardware of reputed make.
French Doors UPVC door frames with glass panels & designer hardware of reputed make.
Windows UPVC windows with float glass and mosquito mesh provision.
PAINTING
Internal Smooth putty finish with 2 Coats of premium Acrylic emulsion paint of reputed make over a coat of primer.
External Textured/paint finish with two coats of Exterior Emulsion/weather proof paint of reputed make.
Parking area 2 coats of water proof cement paint over a base coat of primer
FLOORING
Living / dining 800X800 mm size vitrified tiles of reputed make.
Master bed room Laminated Wooden flooring .
Other Bed rooms & Kitchen 600X600 mm size vitrified tiles of reputed make.
Balconies Rustic/anti-skid ceramic tiles
Bathrooms Acid resistant, anti-skid ceramic/vitrified tiles
Corridors Combination of 600X600 mm size rustic/anti skid ceramic tiles and granite
Staircase Granite/Natural stone
Parking area Granolithic/paving blocks
TILE CLADDING
Kitchen Black granite platform and glazed ceramic tile dado upto 2'-0” height above kitchen platform.
Bathrooms Glazed/matt finish ceramic tiles dado up to door height
Utility/wash Glazed ceramic tiles up to 3'0” height
Toilets White Ceramic Wash basin of reputed make.
White wall/floor mounted EWC of reputed make.
Concealed flush tank of reputed make.
Single lever CP chrome plated fittings of reputed make Provision for geyser and exhaust fan in all bathrooms
ELECTRICAL
Concealed copper wiring in conduits for lights,fan,plug and power plug points wherever necessary of reputed make
Power outlets for air conditioners in living and bed rooms
Power outlets for geyser in all bathrooms
Power plug for cooking range chimney, microwave ovens, mixer / grinders in kitchen
Power plug for refrigerator,TV etc. wherever necessary
3 phase supply for each unit and individual Meter Boards.
Miniature Circuit breakers (MCB) for each distribution boards of reputed make.
COMMUNICATION SYSTEM
Telephone points in all bedrooms and living room
Intercom facility to all the units connecting to the servicing units and security
Provision for cable connection in living room and in all bed rooms
INTERNET
Provision for internet connection in each flat
LIFTS
High speed automatic elevators of reputed make like Jonson/Schindler with V3F & ARD
STP
Sewage treatment plant of adequate capacity .
The water using for gardens and flushing in toilets.
CAR WASH FACILITY
Car Wash facility will be provided .
GENERATOR
100% D.G Set backup with Acoustic enclosure & A.M.F panels
FIRE DETECTION & FIGHTING
Fire detection and alarm system as per standards and government norms
LPG
Centralised Gas Supply to all individual flats with consumption meters.
COMMON FACILITIES
External Lighting Lighting posts with lamp fittings, energy saver lights for external staircase & corridor lighting
Landscaping Landscaping shall be provided in the open areas of the layout with garden furniture, relaxing facilities for senior citizens, children's park, buffer avenue trees all around the apartments etc.
Vishnu Vistara – Luxury Apartments with Unmatched Lifestyle Amenities.
Key Highlights of Vishnu Vistara: .
• Spacious Apartments : Choose from elegantly designed 3 BHK BHK Apartments, with a well-planned 14 structure.
• Premium Lifestyle Amenities: Access 240 lifestyle amenities, with modern facilities.
• Vaastu Compliant: These homes are Vaastu-compliant with efficient designs that maximize space and functionality.
• Prime Location: Vishnu Vistara is strategically located close to IT hubs, reputed schools, colleges, hospitals, malls, and the metro station, offering the perfect mix of connectivity and convenience.
Discover Luxury and Convenience .
Step into the world of Vishnu Vistara, where luxury is redefined. The contemporary design, with façade lighting and lush landscapes, creates a tranquil ambiance that exudes sophistication. Each home is designed with attention to detail, offering spacious layouts and modern interiors that reflect elegance and practicality.
Whether it's the world-class amenities or the beautifully designed homes, Vishnu Vistara stands as a testament to luxurious living. Come and explore a life of comfort, luxury, and convenience.
Vishnu Vistara – Address Survey 1002, Pipula Rd, Plot no. 35, Vishnu Marg, Bhagyanagar Colony, Madhapur, Telangana, INDIA..
Welcome to Vishnu Vistara , a premium residential community designed for those who desire a blend of luxury, comfort, and convenience. Located in the heart of the city and spread over 3.00 acres, this architectural marvel offers an extraordinary living experience with 240 meticulously designed 3 BHK Apartments,.
Plot no. 35, Street No. 3, Sagar Co-op Society, Road No. 2, Banjara Hills, Hyderabad, Telangana, INDIA.
Projects in Hyderabad
Completed Projects |The project is located in Survey 1002, Pipula Rd, Plot no. 35, Vishnu Marg, Bhagyanagar Colony, Madhapur, Telangana, INDIA.
Apartment sizes in the project range from 1730 sqft to 2310 sqft.
The area of 3 BHK apartments ranges from 1730 sqft to 2310 sqft.
The project is spread over an area of 3.00 Acres.
The price of 3 BHK units in the project ranges from Rs. 1.38 Crs to Rs. 1.85 Crs.