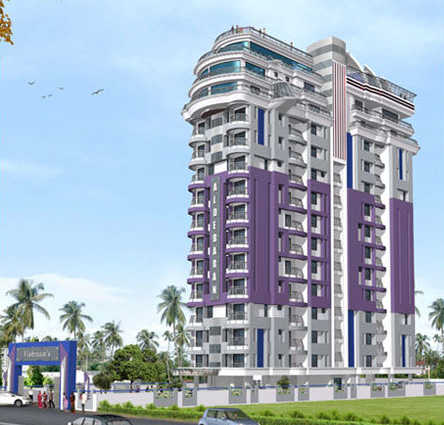By: Vishraam Builders in Punkunnam

Change your area measurement
Vishraam Aldebaran – Luxury Apartments in Punkunnam, Thrissur.
Vishraam Aldebaran, located in Punkunnam, Thrissur, is a premium residential project designed for those who seek an elite lifestyle. This project by Vishraam Builders offers luxurious. 3 BHK and 4 BHK Apartments packed with world-class amenities and thoughtful design. With a strategic location near Thrissur International Airport, Vishraam Aldebaran is a prestigious address for homeowners who desire the best in life.
Project Overview: Vishraam Aldebaran is designed to provide maximum space utilization, making every room – from the kitchen to the balconies – feel open and spacious. These Vastu-compliant Apartments ensure a positive and harmonious living environment. Spread across beautifully landscaped areas, the project offers residents the perfect blend of luxury and tranquility.
Key Features of Vishraam Aldebaran: .
World-Class Amenities: Residents enjoy a wide range of amenities, including a Gym, Play Area, Rain Water Harvesting and Security Personnel.
Luxury Apartments: Offering 3 BHK and 4 BHK units, each apartment is designed to provide comfort and a modern living experience.
Vastu Compliance: Apartments are meticulously planned to ensure Vastu compliance, creating a cheerful and blissful living experience for residents.
Legal Approvals: The project has been approved by , ensuring peace of mind for buyers regarding the legality of the development.
Address: Punkunnam, Thrissur, Kerala, INDIA..
Punkunnam, Thrissur, INDIA.
For more details on pricing, floor plans, and availability, contact us today.
Near Post Office, Punkunnam, Thrissur, Pin Code - 680002, Kerala, INDIA.
The project is located in Punkunnam, Thrissur, Kerala, INDIA.
Apartment sizes in the project range from 1348 sqft to 3030 sqft.
The area of 4 BHK units in the project is 3030 sqft
The project is spread over an area of 1.00 Acres.
Price of 3 BHK unit in the project is Rs. 5 Lakhs