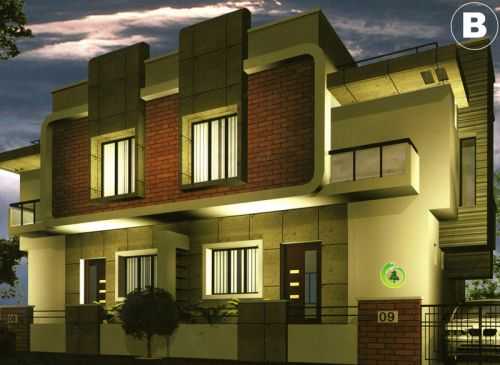



Change your area measurement
SPECIFICATION :
DESIGN :
As per Architecture and Design.
WALL FINISH :
In side smooth plaster and acrylic distemper and outside sand faced plain plaster with cement paint.
KITCHEN :
Marble plate from with round sink and designer glazed tiles upto lintel level.
BATH :
Bathroom with full glazed tiles up to lintel level and ceramic flooring.
TOILET :
Glazed tiles dedo up to lintel level and Orissa pan tub.
PLUMBING :
Concealed plumbing with PVC fittings concealed.
ELECTRICAL :
Concealed electrical ISI cable wiring as per architect design.
LOFT & SHELVES :
In kitchen 1’.3” width shelve.In any one bedroom 2’.0” wiedth shelves.Loft above bathroom W/C.
CEILING :
In a type DRG room P.O.P fall ceiling with acrylic distemper color.
DOORS :
Elegantly designed main door with brass fittings an other doors will be flush doors with CP fittings in a wooden frame.
WINDOWS :
Aluminum color coated full glass windows with safety grills.
WATER TANK :
Underground and overhead water tank PVC.
PAINT :
All doors will be painted with oil paints.
TREATMENT :
Anti termite treatment.
Discover the perfect blend of luxury and comfort at Vishranti Green Residency, where each Villas is designed to provide an exceptional living experience. nestled in the serene and vibrant locality of Dabhoi Road, Vadodara.
Prime Location with Top Connectivity Vishranti Green Residency offers 3 BHK Villas at a flat cost, strategically located near Dabhoi Road, Vadodara. This premium Villas project is situated in a rapidly developing area close to major landmarks.
Key Features: Vishranti Green Residency prioritize comfort and luxury, offering a range of exceptional features and amenities designed to enhance your living experience. Each villa is thoughtfully crafted with modern architecture and high-quality finishes, providing spacious interiors filled with natural light.
• Location: Behind Sawminarayan Mandir, Dabhoi Tilakwada Road, Dabhoi, Vadodara, Gujarat, INDIA..
• Property Type: 3 BHK Villas.
• This property offers a serene setting with ample outdoor space.
• This Villa project offers a selection of contemporary living spaces designed for modern lifestyles.
• Status: completed.
• Possession: project expected to be done shortly.
S-2&3, National Plaza, Alkapuri, Vadodara-390005, Gujarat, INDIA.
The project is located in Behind Sawminarayan Mandir, Dabhoi Tilakwada Road, Dabhoi, Vadodara, Gujarat, INDIA.
Flat Size in the project is 1900
The area of 3 BHK units in the project is 1900 sqft
The project is spread over an area of 1.00 Acres.
Price of 3 BHK unit in the project is Rs. 5 Lakhs