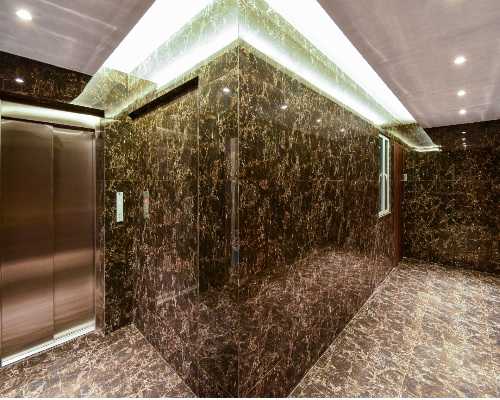



Change your area measurement
MASTER PLAN
STRUCTURE
Earthquake resistance RCC framed structure
Use of TATA Steel, Ultra Tech cement, for the complete civil work of the project and use of high-quality sand for the structure
ANTI TERMITE AND PEST CONTROL TREATMENT
Anti-termite treatment and pest control right from the underground level
Termiticide treatment is done right from the early stage of constructions
Pest control in every flat at the time of possession
WATER TANK
Underground and overhead water tank with the adequate storage capacity
Separate rainwater harvest tank connection for society member’s car-washing and societies gardening
Both the tanks ?nished with Coba tiles for added protection
TERRACE
Specialized Dr Fixit Water proo?ng treatment with China chip ?ooring
Separate area for society office and ?tness center
SECURITY
Security Camera on entrance lobby, common parking areas Intercom
Facility in all ?ats to entrance lobby
EXTERNAL WALLS AND PLASTER
Double-coat plastered external walls
150 mm thick Siporex blocks from Ultra Tech for external walls
High quality sand used for entire RCC structure, plaster and waterproo?ng work
EXTERNAL PAINT
Elegant colour combination paint used on external walls
Textured ?nish for external wall
All weather proof, acrylic paint for external wall
WATER PROOFING
Dr Fixit branded water-proo?ng chemical used for all ?at’s external and internal walls, bathroom, kitchen sink, terrace and all water tanks
Black Japan chemical used from below ground level column and footing
BOUNDARY WALLS
High boundary wall for optimum safety
Decorative LED lights for unrestricted visibility
Textured ?nish on boundary walls
FIRE FIGHTING SYSTEM
System speci?cation as per CIDCO regulations
Sprinklers in the common areas, lobbies and stilt parking areas
Fire detector and alarm system
ENTRANCE LOBBY
Decorative and spacious entrance lobbies for both the wings
False ceiling with decorative lights
Pass code lock at main lobby entrance
Exclusive look with Italian marble
PARKING SPACE
Ample covered space car-parking
Bike racks or lock ranges for bicycles
FLOORING
Vitri?ed flooring in all rooms
Flat ?ooring to be polished at the time of possession
LIVING AND DINING AREA
Separate space for dining table.
Exclusive light fixings in living room and dining area
Cornices in living and dining area
Ample sunlight and air in every room
KITCHEN
Provision for water puri?er system
Stainless steel sink with complete water proo?ng done in sink area
Concealed plumbing piping
Floor to ceiling wall tiles
BATHS AND WC
Bathroom ?nished in high quality ?oor to ceiling wall tiles
Counter top wash basins for every bathroom
Branded designer bathroom fittings and sanitary ware
Concealed plumbing with premium quality C.P Fittings
Specialized Dr Fixit Water proo?ng treatment in all bathrooms
Elegant hot and cold water faucets
DOORS AND WINDOWS
Thick laminated wooden ?ush doors
Best quality teak wood used for main door frames in every ?at
Pure granite window and internal door frames
DOOR LOCKS
Video door security system in every ?at
Elegant handles and branded door lock ?xtures
FLAT WALLS AND PAINTS
100mm thick Siporex blocks from Ultra Tech used for internal walls
High quality sand used for entire internal walls plaster and water proo?ng work
Gypsum and POP ?nished internal walls
Internal walls ?nished in premium quality velvet paints
ELECTRIFICATION
ISI certi?ed modular switches of premium make
Branded electrical fittings
Ready to plug-in internet and television cable
Concealed copper wiring with circuit breaker ELCB/MCM’s
Adequate electrical points in all rooms
ELEVATORS
High-speed Elevators of Schindler brand.
Complete stainless steel ?nish with one side mirror
Stainless steel doors
FITNESS CENTER
Spacious and dedicated area for ?tness center
Latest equipment and machines for cardiovascular and weight training
Termite and water proof wooden ?ooring
Mirror on the walls for ease of exercise
Energy e?cient air-conditioning in the ?tness area
SOCIETY OFFICE
Dedicated office space for society member’s meetings
Provision of exclusive LED light fittings and ceiling fan
Elegant office table with comfortable seating arrangements for members
TV Screen and DVR provided for surveillance and recording of the entire premises
Intercom facility for easy contact with members and security personnel
POWER BACKUP SYSTEM
24 hours power back up for common areas, parking, and at the main gate
Integrate inverter for longer autonomy
Seamless switch over to keep common area power on during outage
Vishrut Casablanca is beautifully crafted by the famous builder Vishrut Constructions. It is a superb Residential development in Sector 19 Ulwe, a high-class locality in NaviMumbai having all the utilities and basic needs within easy reach. It comprises of modern Apartments with all the high-end, contemporary interior fittings. Set within pleasing and magnificent views of the city, this lavish property at Sector 19 Ulwe, Navi Mumbai, Maharashtra, INDIA. has comfortable and spacious rooms. It is spread over an area of 0.22 acres with 37 units. The Vishrut Casablanca is presently completed.
Vishrut Casablanca Offering Amenities :- 24Hrs Water Supply, 24Hrs Backup Electricity, Basement Car Parking, CCTV Cameras, Compound, Covered Car Parking, Fire Alarm, Fire Safety, Gated Community, Lift, Play Area, Security Personnel and Vastu / Feng Shui compliant.
Location Advantages: Vishrut Casablanca located with close proximity to schools, colleges, hospitals, shopping malls, grocery stores, restaurants, recreational centres etc. The complete address of Vishrut Casablanca is Sector 19 Ulwe, Navi Mumbai, Maharashtra, INDIA..
803, Satra Plaza, Sector 19-D, Vashi, NaviMumbai-400703, Maharashtra, INDIA.
Projects in Navi Mumbai
Completed Projects |The project is located in Sector 19 Ulwe, Navi Mumbai, Maharashtra, INDIA.
Apartment sizes in the project range from 204 sqft to 673 sqft.
Yes. Vishrut Casablanca is RERA registered with id P52000019302 (RERA)
The area of 2 BHK apartments ranges from 660 sqft to 673 sqft.
The project is spread over an area of 0.22 Acres.
The price of 2 BHK units in the project ranges from Rs. 83.5 Lakhs to Rs. 85.15 Lakhs.