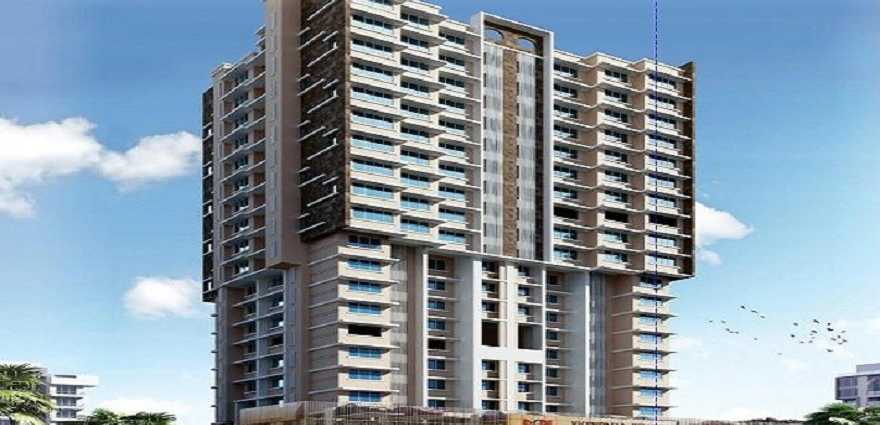
Change your area measurement
MASTER PLAN
Vishwadeep Heights: Premium Living at Kandivali West, Mumbai.
Prime Location & Connectivity.
Situated on Kandivali West, Vishwadeep Heights enjoys excellent access other prominent areas of the city. The strategic location makes it an attractive choice for both homeowners and investors, offering easy access to major IT hubs, educational institutions, healthcare facilities, and entertainment centers.
Project Highlights and Amenities.
This project, spread over 1.38 acres, is developed by the renowned Wellknow Builder . The 44 premium units are thoughtfully designed, combining spacious living with modern architecture. Homebuyers can choose from 2 BHK and 3 BHK luxury Apartments, ranging from 1120 sq. ft. to 1620 sq. ft., all equipped with world-class amenities:.
Modern Living at Its Best.
Whether you're looking to settle down or make a smart investment, Vishwadeep Heights offers unparalleled luxury and convenience. The project, launched in Jan-2011, is currently completed with an expected completion date in Sep-2014. Each apartment is designed with attention to detail, providing well-ventilated balconies and high-quality fittings.
Floor Plans & Configurations.
Project that includes dimensions such as 1120 sq. ft., 1620 sq. ft., and more. These floor plans offer spacious living areas, modern kitchens, and luxurious bathrooms to match your lifestyle.
For a detailed overview, you can download the Vishwadeep Heights brochure from our website. Simply fill out your details to get an in-depth look at the project, its amenities, and floor plans. Why Choose Vishwadeep Heights?.
• Renowned developer with a track record of quality projects.
• Well-connected to major business hubs and infrastructure.
• Spacious, modern apartments that cater to upscale living.
Schedule a Site Visit.
If you’re interested in learning more or viewing the property firsthand, visit Vishwadeep Heights at Near Vasant Sadhana, Mahavir Nagar, Kandivali West, Mumbai, Maharashtra, INDIA.. Experience modern living in the heart of Mumbai.
Projects in Mumbai
The project is located in Near Vasant Sadhana, Mahavir Nagar, Kandivali West, Mumbai, Maharashtra, INDIA.
Apartment sizes in the project range from 1120 sqft to 1620 sqft.
The area of 2 BHK apartments ranges from 1120 sqft to 1320 sqft.
The project is spread over an area of 1.38 Acres.
The price of 3 BHK units in the project ranges from Rs. 2.51 Crs to Rs. 2.56 Crs.