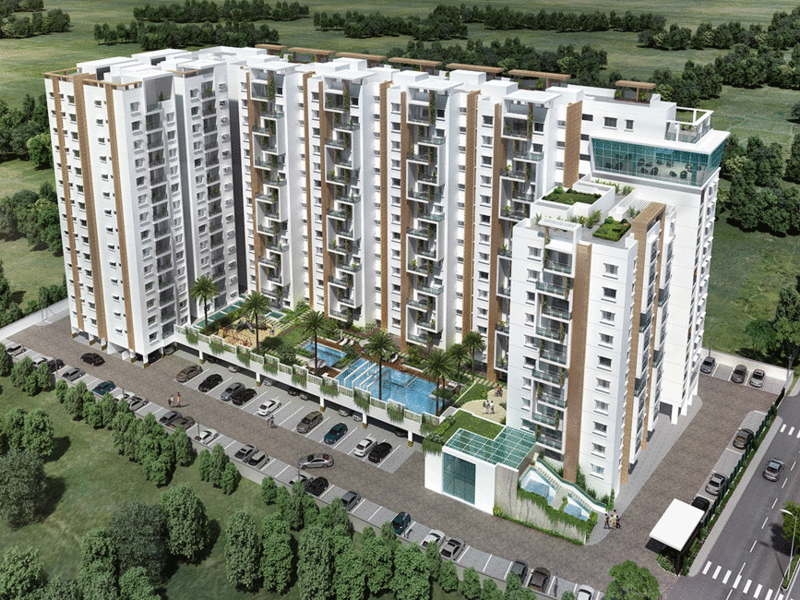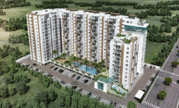By: Vishwakarma Properties in Pallavaram


Change your area measurement
MASTER PLAN
Design
Designed For Earthquake Resistance Under Seismic Condition Zone3.
Structure
RCC Framed Structures Over Raft Foundations
Block Work
Infill Block Work Mansory With Cement Plaster.
Painting
Emulsion Finish Over Putty.
Flooring
Marbonite / Equivalent / Virtified Flooring All Rooms.
Door
Factory Made Timber Doors With Stainless Steel Hardwares.
Elevator
Well Illuminated Lift Lobbies With Granite / Virtified Tile Flooring.
Kitchen
Granite Kitchen Counter And Stainless Steel Sink With Drain Board.
Electrical
3 Phase Electricity Supply, Modular Switches, Copper Wiring, Electrical Protection System, Lightning Arrester.
Toilet
Kajaria / Equivalent Ceramic Tiles And False Ceiling For Toilets
Plumbing & Sanitary
CPVC/UPVC Water & Soil Distribution Pipe Lines, Jaguar/ Equivalent Chromium Plated Bath Fittings And Hindware/Equivalent Sanitary Fittings.
Driveway
Interlocking Concrete Blocks For External Driveways And Grano Flooring For Car Parking
Others
Clothes Line At Balcony Ceiling.
About Project:. Vishwakarma Skypod is an ultimate reflection of the urban chic lifestyle located in Pallavaram, Chennai. The project hosts in its lap exclusively designed Residential Apartments, each being an epitome of elegance and simplicity.
About Locality:. Located at Pallavaram in Chennai, Vishwakarma Skypod is inspiring in design, stirring in luxury and enveloped by verdant surroundings. Vishwakarma Skypod is in troupe with many famous schools, hospitals, shopping destinations, tech parks and every civic amenity required, so that you spend less time on the road and more at home.
About Builder:. Vishwakarma Skypod is engineered by internationally renowned architects of Vishwakarma Properties. The Group has been involved in producing various residential and commercial projects with beautifully crafted interiors as well as exteriors.
Units and Interiors:. Vishwakarma Skypod comprises of 2 BHK and 3 BHK Apartments that are finely crafted and committed to provide houses with unmatched quality. The Apartments are spacious, well ventilated and Vastu compliant.
Amenities and security features:. Vishwakarma Skypod offers an array of world class amenities such as Apartments. Besides that proper safety equipments are installed to ensure that you live safely and happily with your family in these apartments at Pallavaram.
#1, Vedant Building, NIBM Road, Undri, Pune - 411048, Maharashtra, INDIA.
Projects in Chennai
Completed Projects |The project is located in Pallavaram, Chennai, Tamil Nadu, INDIA.
Apartment sizes in the project range from 1023 sqft to 1451 sqft.
The area of 2 BHK units in the project is 1023 sqft
The project is spread over an area of 1.98 Acres.
Price of 3 BHK unit in the project is Rs. 79.81 Lakhs