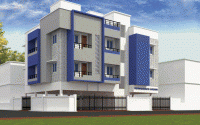
Change your area measurement
Structure
RCC framed structure with columns and beams brick paneled walls (exterior walls of 9" thickness & interior walls of 4 1 2"thickness, plastered and painted.
Floor Tiles
2' X 2' vertified tiles for the entire carpet area
Doors
Main Door: Teak wood frame and Teak wood flush door with Godrej, equivalent brand lock, brass handle, Magic eye, brass tower bolt, brass hinges and rubber door stopper
Other doors: Teak wood frame and Teak wood flush door with mortise lock, tower bolt, handle, rubber door stopper
Toilet Doors: Teak wood frame and Teak wood flush doors with one side teak finish and other side plastic coating water proof coating with powder coated handle and brass tower bolt.
Windows
Teak Wood windows Openable type, with plain Glass and MS Grills.
Kitchen
Granite platform, stainless steel sink with drain board.
Bathrooms
IWC / EWC with flush tank & wash basin of Parryware brand in all bathrooms Jaguar CP fittings
Hot and Cold water mixer with shower Provision for geysers in all bathrooms
Glazed tiles for the height of Roof
Painting
Interior Ceiling: one coats of primer with Two coats of Tractor emulsion
Walls: Patti finishes with Two coats of Tractor emulsion
Exterior: One coat primer and two coats of ACE.
Electricals
Concealed copper wirings in conduits for lights, fan and power plug points
Power outlets-Air conditioners (Provision for Split A/c) in all bedrooms and Geysers in all bathrooms
Power plug for cooking range, mixer/grinder, microwave oven, refrigerator, T.V. Audio systems, etc., wherever necessary
10Kva 3 phase supply for each unit and individual meter in main board. Good quality Anchor switches
Telephone points in living and in all bedrooms
Water supply
One tap each for Sump water / Bore well supply in the Kitchen
Taps in appropriate places for water from bore well
Under ground! overhead storage tanks of suitable capacity
Two motors (One for Sump water and another for general water
Vishwaksenas Harshini – Luxury Apartments with Unmatched Lifestyle Amenities.
Key Highlights of Vishwaksenas Harshini: .
• Spacious Apartments : Choose from elegantly designed 2 BHK and 3 BHK BHK Apartments, with a well-planned 2 structure.
• Premium Lifestyle Amenities: Access 4 lifestyle amenities, with modern facilities.
• Vaastu Compliant: These homes are Vaastu-compliant with efficient designs that maximize space and functionality.
• Prime Location: Vishwaksenas Harshini is strategically located close to IT hubs, reputed schools, colleges, hospitals, malls, and the metro station, offering the perfect mix of connectivity and convenience.
Discover Luxury and Convenience .
Step into the world of Vishwaksenas Harshini, where luxury is redefined. The contemporary design, with façade lighting and lush landscapes, creates a tranquil ambiance that exudes sophistication. Each home is designed with attention to detail, offering spacious layouts and modern interiors that reflect elegance and practicality.
Whether it's the world-class amenities or the beautifully designed homes, Vishwaksenas Harshini stands as a testament to luxurious living. Come and explore a life of comfort, luxury, and convenience.
Vishwaksenas Harshini – Address Anna Nagar West, Padi, Chennai-600050, Tamil Nadu, INDIA..
Welcome to Vishwaksenas Harshini , a premium residential community designed for those who desire a blend of luxury, comfort, and convenience. Located in the heart of the city and spread over acres, this architectural marvel offers an extraordinary living experience with 4 meticulously designed 2 BHK and 3 BHK Apartments,.
F2, Gee Kay Harithas, 1523, H Block, 5th Street, 12th Main Road, Anna Nagar, Chennai, Tamil Nadu, INDIA.
Projects in Chennai
Completed Projects |The project is located in Anna Nagar West, Padi, Chennai-600050, Tamil Nadu, INDIA.
Apartment sizes in the project range from 880 sqft to 1115 sqft.
The area of 2 BHK units in the project is 880 sqft
The project is spread over an area of 1.00 Acres.
Price of 3 BHK unit in the project is Rs. 5 Lakhs