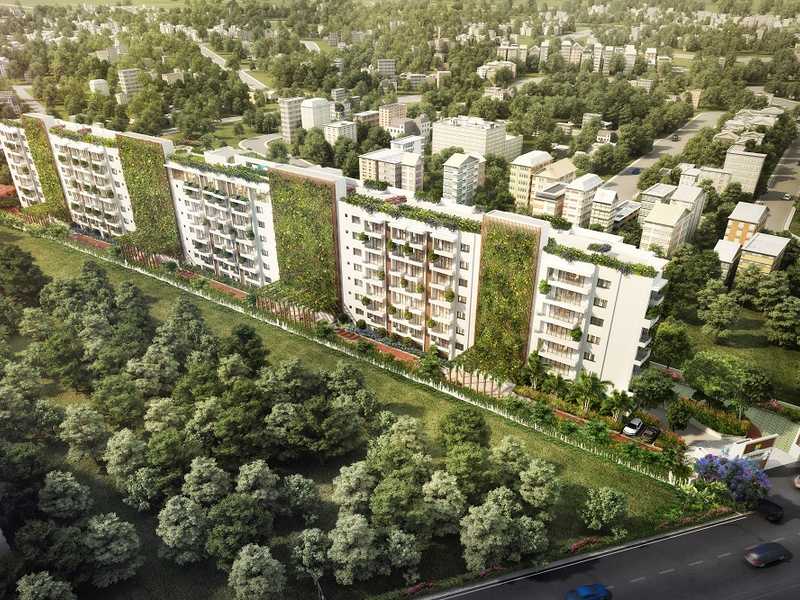



Change your area measurement
MASTER PLAN
STRUCTURAL
- Seismic Zone II compliant RCC framework for the superstructure.
- Solid concrete blocks (APCO/Shobha make)- 8"&6" thick for external walls and 4" thick for internal walls.
PLASTERING & PAINTING
- Internal and External walls would be plastered.
- Internal painting: Walls and ceilings with emulsion paint.
- External painting: Exterior Acrylic Water-proof paint with texture coating.
- All MS grills and railings with emulsion paint.
FLOORING
- Digital Glazed Vitrified tiles of 800 mm x 800 mm size for Living, Dining, kitchen and Rooms of RAK or equivalent make.
- Wooden textured flooring for Balconies with Toughened glass.
- Anti-skid tile flooring in Bathrooms and Utility of RAK or equivalent make.
- Common Area: Vitrified tiles/Granite flooring for the corridors.
DOORS
- Premium Wooden Flush Doors and frames with architraves.
WINDOWS
- Premium 3 Track aluminium framed windows of TOSTEM make with SAINT GOBAIN clear glass and mosquito mesh.
- French window in Balcony (Private Terrace) at Living / Dining and bedrooms.
- Premium hardware and fittings for all Doors and Windows.
KITCHEN
- Polished Black Granite Counter for the kitchen.
- Glazed tiles dadoing of RAK make for walls above the counter up to 3feet height.
- Provision for chimney and hob.
- Provision for drinking water purifier.
- Stainless steel sink of HAFELE make or equivalent.
- Provision for dishwasher /washing machine in the utility area.
- Reticulated LPG system.
BATHROOM
- CP fittings of GROHE make.
- Diverter and Shower of GROHE make.
- Provision for Geysers in all bathrooms.
- Wall-mounted Water Closet of AMERICAN STANDARD make.
- Ventilators for bathrooms with provision for exhaust fan.
- Matte-finished ceramic tiles for the Toilet walls.
- Grid False Ceiling.
- Plumbing Pipes of ASHIRWAD make.
- Washbasins of AMERICAN STANDARD make (countertop Wash Basin for Master Bedroom) with GROHE Pillar Cock.
- Solar Water provision for Bathroom (any one Bathroom only).
SECURITY
- CCTV surveillance at the entrance gate and Lift at ground floor monitored from the security room.
- Intercom facility from the security room.
ECO-FRIENDLY INFRASTRUCTURE
- Rainwater harvesting.
- Sewage treatment plant.
- All Landscape Maintained through recycled water.
ELECTRICAL
- Modular switches of SCHNEIDER ELECTRIC make.
- Fire-resistant electrical wires of reputed make.
- Provision for light points and power sockets in the kitchen for appliances.
- Concealed connection for TV and Telephone points in Master bedrooms and in the living room.
- Split AC power points - 1 in the master bedroom and 1 in the living room.
POWER BACKUP
- 100% DG power backup provided for Lifts, pumps, common area and services.
- Provision for UPS in every flat.
LIFT
- 1 lift of KONE/Mitsubishi or equivalent make for each block.
WATER SUPPLY
- Underground sump and Separate overhead tanks for corporation water and Borewell water would be provided with auto control.
FIRE SAFETY
- Fire fighting system as per norms.
- Fire Hoist system.
- Fire Extinguishers in common areas.
Discover Vishwapriya Vertical Garden : Luxury Living in Mysore Road .
Perfect Location .
Vishwapriya Vertical Garden is ideally situated in the heart of Mysore Road , just off ITPL. This prime location offers unparalleled connectivity, making it easy to access Bangalore major IT hubs, schools, hospitals, and shopping malls. With the Kadugodi Tree Park Metro Station only 180 meters away, commuting has never been more convenient.
Spacious 2 BHK and 3 BHK Flats .
Choose from our spacious 2 BHK and 3 BHK flats that blend comfort and style. Each residence is designed to provide a serene living experience, surrounded by nature while being close to urban amenities. Enjoy thoughtfully designed layouts, high-quality finishes, and ample natural light, creating a perfect sanctuary for families.
A Lifestyle of Luxury and Community.
At Vishwapriya Vertical Garden , you don’t just find a home; you embrace a lifestyle. The community features lush green spaces, recreational facilities, and a vibrant neighborhood that fosters a sense of belonging. Engage with like-minded individuals and enjoy a harmonious blend of luxury and community living.
Smart Investment Opportunity.
Investing in Vishwapriya Vertical Garden means securing a promising future. Located in one of Bangalore most dynamic locales, these residences not only offer a dream home but also hold significant appreciation potential. As Mysore Road continues to thrive, your investment is set to grow, making it a smart choice for homeowners and investors alike.
Why Choose Vishwapriya Vertical Garden.
• Prime Location: Sy No. 109/1B,109/2, Pantharapalya Village ,Mysore Road, Bangalore, Karnataka, INDIA..
• Community-Focused: Embrace a vibrant lifestyle.
• Investment Potential: Great appreciation opportunities.
Project Overview.
• Bank Approval: State Bank of India, HDFC Bank, LIC Housing Finance Ltd, Bank of Baroda, Punjab National Bank, ICICI Bank, Axis Bank and Karnataka Bank.
• Government Approval: BBMP, BWSSB, KSPCB, SEIAA, Fire Safety Approval, Airport Authority of India, BESCOM and BSNL.
• Construction Status: completed.
• Minimum Area: 947 sq. ft.
• Maximum Area: 1675 sq. ft.
o Minimum Price: Rs. 67.13 lakhs.
o Maximum Price: Rs. 1.14 crore.
Experience the Best of Mysore Road Living .
Don’t miss your chance to be a part of this exceptional community. Discover the perfect blend of luxury, connectivity, and nature at Vishwapriya Vertical Garden . Contact us today to learn more and schedule a visit!.
2055, East End 'B' Main, Jayanagara, 9th Block, Bangalore, Pin Code - 560069, Karnataka, INDIA
Projects in Bangalore
Completed Projects |The project is located in Sy No. 109/1B,109/2, Pantharapalya Village ,Mysore Road, Bangalore, Karnataka, INDIA.
Apartment sizes in the project range from 947 sqft to 1675 sqft.
Yes. Vishwapriya Vertical Garden is RERA registered with id PRM/KA/RERA/1251/310/PR/180217/002504 (RERA)
The area of 2 BHK apartments ranges from 947 sqft to 1144 sqft.
The project is spread over an area of 1.40 Acres.
The price of 3 BHK units in the project ranges from Rs. 99.52 Lakhs to Rs. 1.14 Crs.