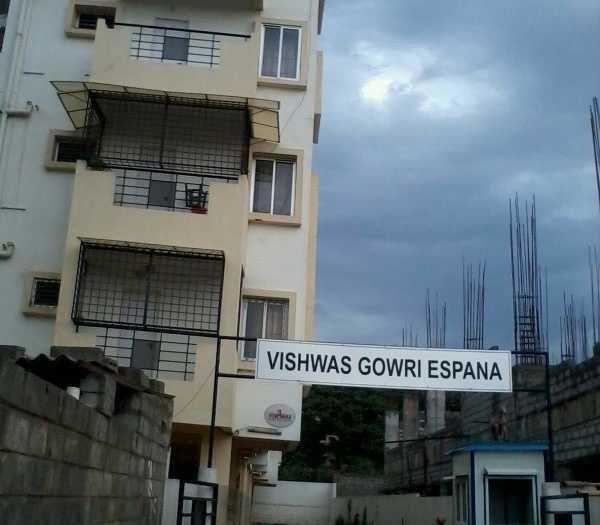



Change your area measurement
MASTER PLAN
SPECIFICATIONS
Structure: RCC frame work with concrete block masonry walls & Water proof treatment done for sunken RCC slab.
Parking: Spacious covered car parks in the stilt and surface car parking in the periphery.
Elevator: Two elevators of six passengers.
Living & Dining: Vitrified flooring and skirting. Oil bound distemper for ceiling and walls..
Bedrooms: Vitrified flooring and skirting. Oil bound distemper for ceiling and walls.
Balconies: Non - skid ceramic flooring and skirting. MS railings.
Kitchen: Ceramic flooring and skirting. Granite platform with stainless steel sink. Ceramic tile in platform areas upto 2' 0" height.
Bathrooms: Ceramic flooring and wall tiling. Hot & cold mixture unit for all bathrooms.
Doors & Windows: Sal wood frame with OST Shutter / Modular shutter for main door. Sal wood frame with flush shutter for Bedrooms, Kitchen, Balcony, Utility & Toilets. High quality aluminium / PVC windows.
Common Areas: Spacious lounge with Marble*/Granite* flooring in entrance lobby areas.
Security: Security Room and common toilet in the stilt.
Telephone: Telephone with Centrex facility (intercom) connection to all apartments with Cable TV connection.
Electrical & Plumbing: Concealed conduits for electrical wiring. Modular switches and sockets by reputed manufacturers. Provision for geyser, exhaust fans in bathrooms, , telephone / cable TV points in living & master bedroom. 3KW
power with single phase meter.
Power & Water: BESCOM power supply. Standby DG back-up for common area lighting, lifts, pumps and lighting point in each apartment. Automatic water level controllers, Water supply from Corporation and borewel.
Vishwas Gowri Espana: Premium Living at Vidyaranyapura, Bangalore.
Prime Location & Connectivity.
Situated on Vidyaranyapura, Vishwas Gowri Espana enjoys excellent access other prominent areas of the city. The strategic location makes it an attractive choice for both homeowners and investors, offering easy access to major IT hubs, educational institutions, healthcare facilities, and entertainment centers.
Project Highlights and Amenities.
This project, spread over 1.21 acres, is developed by the renowned Vishwas Bawa Builders. The 49 premium units are thoughtfully designed, combining spacious living with modern architecture. Homebuyers can choose from 2 BHK and 3 BHK luxury Apartments, ranging from 958 sq. ft. to 1200 sq. ft., all equipped with world-class amenities:.
Modern Living at Its Best.
Whether you're looking to settle down or make a smart investment, Vishwas Gowri Espana offers unparalleled luxury and convenience. The project, launched in , is currently completed with an expected completion date in Aug-2011. Each apartment is designed with attention to detail, providing well-ventilated balconies and high-quality fittings.
Floor Plans & Configurations.
Project that includes dimensions such as 958 sq. ft., 1200 sq. ft., and more. These floor plans offer spacious living areas, modern kitchens, and luxurious bathrooms to match your lifestyle.
For a detailed overview, you can download the Vishwas Gowri Espana brochure from our website. Simply fill out your details to get an in-depth look at the project, its amenities, and floor plans. Why Choose Vishwas Gowri Espana?.
• Renowned developer with a track record of quality projects.
• Well-connected to major business hubs and infrastructure.
• Spacious, modern apartments that cater to upscale living.
Schedule a Site Visit.
If you’re interested in learning more or viewing the property firsthand, visit Vishwas Gowri Espana at GD Layout, Vidyaranyapura, Bangalore, Karnataka, INDIA.. Experience modern living in the heart of Bangalore.
Renowned builders and developers in Mangalore and now ventured in Bangalore. We build innovative and quality homes to cater to all your needs and desires.
At Vishwas Bawa we don't build houses, we build homes that improves the quality of life. Our philosophy is to create a living experience with better facilities, protected, meaningful and attractive spaces, better locations and faster delivery.
Top -notch quality in construction and design is the hallmark of every Vishwas Bawa creation. Our obsession with delivering quality projects on time has paid off in a big way and we intend to uphold our policy of maintaining the fulfillment of our client's dreams as our high priority.
All our endeavors at Vishwas Bawa revolve around just one entity - our customer's trust. It is their trust that drives us. We take great pleasure in serving our client's desires and converting it to reality.
And once they are a part of Vishwas Bawa family, they continue to remain at the center of our universe.
Vishwas Crown Building, Opposite Yenepoya Hospital, Kankanady, Mangalore, Karnataka, INDIA.
The project is located in GD Layout, Vidyaranyapura, Bangalore, Karnataka, INDIA.
Apartment sizes in the project range from 958 sqft to 1200 sqft.
The area of 2 BHK units in the project is 958 sqft
The project is spread over an area of 1.21 Acres.
Price of 3 BHK unit in the project is Rs. 47.7 Lakhs