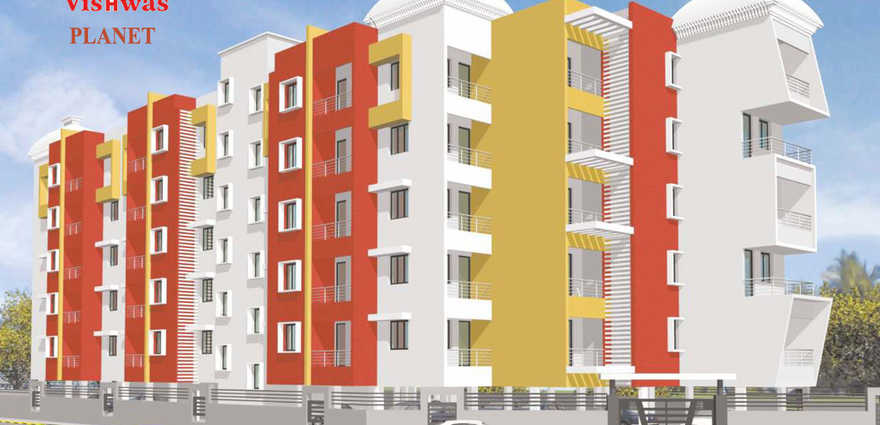By: Vishwas Bawa Builders in Pandeshwar

Change your area measurement
Discover Vishwas Planet : Luxury Living in Pandeshwar .
Perfect Location .
Vishwas Planet is ideally situated in the heart of Pandeshwar , just off ITPL. This prime location offers unparalleled connectivity, making it easy to access Mangalore major IT hubs, schools, hospitals, and shopping malls. With the Kadugodi Tree Park Metro Station only 180 meters away, commuting has never been more convenient.
Spacious 2 BHK and 3 BHK Flats .
Choose from our spacious 2 BHK and 3 BHK flats that blend comfort and style. Each residence is designed to provide a serene living experience, surrounded by nature while being close to urban amenities. Enjoy thoughtfully designed layouts, high-quality finishes, and ample natural light, creating a perfect sanctuary for families.
A Lifestyle of Luxury and Community.
At Vishwas Planet , you don’t just find a home; you embrace a lifestyle. The community features lush green spaces, recreational facilities, and a vibrant neighborhood that fosters a sense of belonging. Engage with like-minded individuals and enjoy a harmonious blend of luxury and community living.
Smart Investment Opportunity.
Investing in Vishwas Planet means securing a promising future. Located in one of Mangalore most dynamic locales, these residences not only offer a dream home but also hold significant appreciation potential. As Pandeshwar continues to thrive, your investment is set to grow, making it a smart choice for homeowners and investors alike.
Why Choose Vishwas Planet.
• Prime Location: Old Kent Road, Pandeshwar, Mangalore, Karnataka, INDIA..
• Community-Focused: Embrace a vibrant lifestyle.
• Investment Potential: Great appreciation opportunities.
Project Overview.
• Bank Approval: Sorry, Approvals and Loans information is currently unavailable.
• Government Approval: Sorry, Legal approvals information is currently unavailable.
• Construction Status: completed.
• Minimum Area: 1010 sq. ft.
• Maximum Area: 1550 sq. ft.
o Minimum Price: Market Value.
o Maximum Price: Market Value.
Experience the Best of Pandeshwar Living .
Don’t miss your chance to be a part of this exceptional community. Discover the perfect blend of luxury, connectivity, and nature at Vishwas Planet . Contact us today to learn more and schedule a visit!.
Renowned builders and developers in Mangalore and now ventured in Bangalore. We build innovative and quality homes to cater to all your needs and desires.
At Vishwas Bawa we don't build houses, we build homes that improves the quality of life. Our philosophy is to create a living experience with better facilities, protected, meaningful and attractive spaces, better locations and faster delivery.
Top -notch quality in construction and design is the hallmark of every Vishwas Bawa creation. Our obsession with delivering quality projects on time has paid off in a big way and we intend to uphold our policy of maintaining the fulfillment of our client's dreams as our high priority.
All our endeavors at Vishwas Bawa revolve around just one entity - our customer's trust. It is their trust that drives us. We take great pleasure in serving our client's desires and converting it to reality.
And once they are a part of Vishwas Bawa family, they continue to remain at the center of our universe.
Vishwas Crown Building, Opposite Yenepoya Hospital, Kankanady, Mangalore, Karnataka, INDIA.
The project is located in Old Kent Road, Pandeshwar, Mangalore, Karnataka, INDIA.
Apartment sizes in the project range from 1010 sqft to 1550 sqft.
The area of 2 BHK apartments ranges from 1010 sqft to 1170 sqft.
The project is spread over an area of 1.00 Acres.
Price of 3 BHK unit in the project is Rs. 5 Lakhs