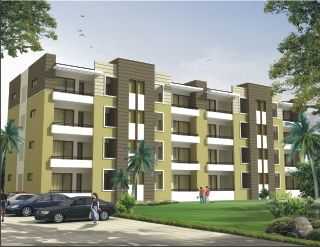By: Vision India Colonizers Pvt Ltd in Kharar-Kurali Highway




Change your area measurement
STRUCTURE
Earthquake resistant structure : Combination of RCC frame and load bearing bnck structure.
External Finish : Superior quality extenor paint
Internal Finish : Oil bound distemper on walls and ceiling
LIVING/DINING
Walls : OBDIPlashc emulsion over cement plaster finished with punning
Flooring : Marble FlooringNrtrified Tiles:Wooden
Doors : Moulded designer doors with hardwood frames
Windows/Glazing : Hardwood windows shutters & frames
Additional Features P.O.P. Cornices at Selected places.
BEDROOMS
Walls : OBDIPlashc emulsion over cement plaster finished with punning
Flooring Marble floorinctiVitrified tiles, wooden floonng in Master Bedroom
Doors Moulded designer doors with hardwood frames
Windows/Glazing : Hardwood windows shutters & frames
Additional Features : P.O.P. Cornices at Selected places.
Wooden : Wardrobes in each bedrooms
KITCHEN
Modular Kitchen with Chimney
Walls : Designer ceramic hies up to 2 feet above counter
Flooring Marble flooringAntrified tiles/ceramic tiles
Doors : Panel/teak Moulded designer doors with hardwood Frames.
Windows/Glazing : Hardwood windows shutters & frames
TOILETS
Walls Designer ceramic tiles up to 7 feet
Flooring Marble floonngiceramic tiles
Doors : Panel Moulded designer doors with hardwood frames
Windows/Glazing : Hardwood vnndows shutters & frames
Others : Sanitary ware and quality bath fittings
BALCONIES
Walls : Textured paint/cement paint
Flooring : Marble flooring/Vitrified tiles/ceramic tiles
Others : Railing in wrought iron and lights.
ELECTRICAL : Modular switches and sockets: copper wiring.
SECURITY SYSTEM
Electronic Security : Video Door Phone System
Drive Way : Kota stone / tile 1 paver blocks/combination of stone
Vision Nirwana Greens II : A Premier Residential Project on Kharar-Kurali Highway, Mohali.
Looking for a luxury home in Mohali? Vision Nirwana Greens II , situated off Kharar-Kurali Highway, is a landmark residential project offering modern living spaces with eco-friendly features. Spread across acres , this development offers 80 units, including 2 BHK and 3 BHK Apartments.
Key Highlights of Vision Nirwana Greens II .
• Prime Location: Nestled behind Wipro SEZ, just off Kharar-Kurali Highway, Vision Nirwana Greens II is strategically located, offering easy connectivity to major IT hubs.
• Eco-Friendly Design: Recognized as the Best Eco-Friendly Sustainable Project by Times Business 2024, Vision Nirwana Greens II emphasizes sustainability with features like natural ventilation, eco-friendly roofing, and electric vehicle charging stations.
• World-Class Amenities: 24Hrs Backup Electricity, Club House, Community Hall, Gym, Landscaped Garden, Maintenance Staff, Play Area, Rain Water Harvesting and Security Personnel.
Why Choose Vision Nirwana Greens II ?.
Seamless Connectivity Vision Nirwana Greens II provides excellent road connectivity to key areas of Mohali, With upcoming metro lines, commuting will become even more convenient. Residents are just a short drive from essential amenities, making day-to-day life hassle-free.
Luxurious, Sustainable, and Convenient Living .
Vision Nirwana Greens II redefines luxury living by combining eco-friendly features with high-end amenities in a prime location. Whether you’re a working professional seeking proximity to IT hubs or a family looking for a spacious, serene home, this project has it all.
Visit Vision Nirwana Greens II Today! Find your dream home at Kharar-Kurali Highway, Kharar, Punjab, INDIA.. Experience the perfect blend of luxury, sustainability, and connectivity.
Showroom No. 1-2, Nirwana Greens-2, Nirwana Square, Chd - Ropar Road, Kharar, Greater Mohali, Punjab, INDIA.
The project is located in Kharar-Kurali Highway, Kharar, Punjab, INDIA.
Apartment sizes in the project range from 1232 sqft to 1595 sqft.
The area of 2 BHK units in the project is 1232 sqft
The project is spread over an area of 1.00 Acres.
Price of 3 BHK unit in the project is Rs. 41.47 Lakhs