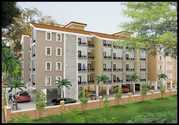By: Vision Enterprises in Panjim

Change your area measurement
MASTER PLAN
The structure : R.C.C framed structure of columns, beams and slabs. Internal Partition walls of 10 cms thick brick masonary. External walls of 23 cms brick /laterite masonary.
Plaster : External -Double coat sand faced cement plaster .Internal -single coat with readymix lambi.
Flooring :Vetrified flooring for all common areas except for toilets .Toilet dado will have glazed tiles & fooring will be of ceramic tiles.
Doors :All the doors will have teakwood frames. Main door is provided with teak wood shutters and bedroom doors with 35mm thick flush doors with both sides veneer. The doors have brass hinges and Brass with S.S. coating fittings.
Window :French doors/windows are of sliding UPVC/alluminium powder coating.
Kitchen :The Kitchen has a cooking platform with black granite top and 45 cms. tiles lining above the platform. Stainless steel sink with single bowl is provided.
Internal Decor :The walls and ceilings are painted with acrylic bound distemper.
External Decor :External walls are painteed with ICI Dulux, weather-shield paint.
Plumbing & Sanitary :Soil, waste and water pipes are partially concealed. One Star-white glazed European W.C. unit with dual flushing system, one shower with spout and one wash basin is provided in each toilet. Master bedroom toilet has a basin. Sanitary ware make is of Hindware or equivalent.
Electrical Installations :The electrical wiring is concealed with Finolex cables.
Vision Royale : A Premier Residential Project on Panjim, Goa.
Looking for a luxury home in Goa? Vision Royale , situated off Panjim, is a landmark residential project offering modern living spaces with eco-friendly features. Spread across 1.30 acres , this development offers 46 units, including 2 BHK and 3 BHK Apartments.
Key Highlights of Vision Royale .
• Prime Location: Nestled behind Wipro SEZ, just off Panjim, Vision Royale is strategically located, offering easy connectivity to major IT hubs.
• Eco-Friendly Design: Recognized as the Best Eco-Friendly Sustainable Project by Times Business 2024, Vision Royale emphasizes sustainability with features like natural ventilation, eco-friendly roofing, and electric vehicle charging stations.
• World-Class Amenities: 24Hrs Backup Electricity, Badminton Court, Club House, Gated Community, Landscaped Garden, Play Area and Security Personnel.
Why Choose Vision Royale ?.
Seamless Connectivity Vision Royale provides excellent road connectivity to key areas of Goa, With upcoming metro lines, commuting will become even more convenient. Residents are just a short drive from essential amenities, making day-to-day life hassle-free.
Luxurious, Sustainable, and Convenient Living .
Vision Royale redefines luxury living by combining eco-friendly features with high-end amenities in a prime location. Whether you’re a working professional seeking proximity to IT hubs or a family looking for a spacious, serene home, this project has it all.
Visit Vision Royale Today! Find your dream home at . Experience the perfect blend of luxury, sustainability, and connectivity.
Vision Goaâ„¢ Real Estate Developers
mso-fareast-language:EN-IN">Â is a Vishwasrao V.S. Dempo Company, with
young professionals at the helm of affairs. Dempos have been pioneers in
business on the west coast of India for over four centuries. Based in
Goa, the name Dempo is synonymous with philanthropy and social
commitments.
mso-fareast-language:EN-IN">We strive to treat our customers with strong
commitments based on honesty, integrity and traditional values that the
family has cherished for generations.
"Times New Roman";mso-fareast-language:EN-IN">
EN-IN;mso-bidi-font-weight:bold">With high quality construction and ethical dealings, Vision Goa™
EN-IN;mso-bidi-font-weight:bold">Â Real Estate Developers is a name you
can trust. We go out of our way to ensure that we meet or even better
our commitments made to customers thus ensuring that all our customers
have a hassle-free buying experience.
Goa - 403001, INDIA.
Projects in Goa
Completed Projects |The project is located in Opp Shri Swami Samarth Math, Merces, Panjim, Goa, INDIA.
Apartment sizes in the project range from 1119 sqft to 1344 sqft.
The area of 2 BHK apartments ranges from 1119 sqft to 1151 sqft.
The project is spread over an area of 1.30 Acres.
The price of 3 BHK units in the project ranges from Rs. 61.53 Lakhs to Rs. 62.51 Lakhs.