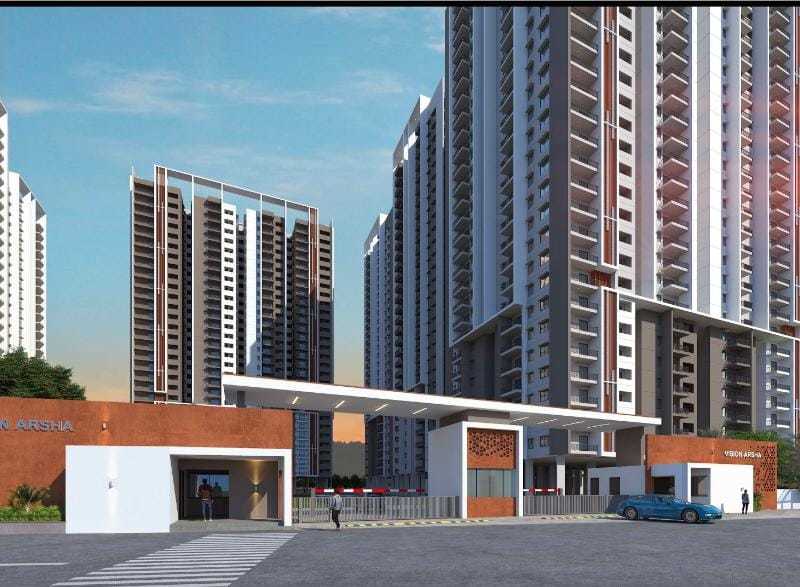



Change your area measurement
MASTER PLAN
STRUCTURE
PAINTING
DOORS, WINDOWS & RAILINGS
TILE CLADDING
FLOORING
KITCHEN
BATHROOMS
ELECTRICAL FIXTURES
TELEPHONE, CABLE TV & INTERNET
ELEVATORS / LIFTS
CAR PARKING
Vision's Arsha – Luxury Apartments with Unmatched Lifestyle Amenities.
Key Highlights of Vision's Arsha: .
• Spacious Apartments : Choose from elegantly designed 2 BHK, 2.5 BHK, 3 BHK and 3.5 BHK BHK Apartments, with a well-planned 28 structure.
• Premium Lifestyle Amenities: Access 1561 lifestyle amenities, with modern facilities.
• Vaastu Compliant: These homes are Vaastu-compliant with efficient designs that maximize space and functionality.
• Prime Location: Vision's Arsha is strategically located close to IT hubs, reputed schools, colleges, hospitals, malls, and the metro station, offering the perfect mix of connectivity and convenience.
Discover Luxury and Convenience .
Step into the world of Vision's Arsha, where luxury is redefined. The contemporary design, with façade lighting and lush landscapes, creates a tranquil ambiance that exudes sophistication. Each home is designed with attention to detail, offering spacious layouts and modern interiors that reflect elegance and practicality.
Whether it's the world-class amenities or the beautifully designed homes, Vision's Arsha stands as a testament to luxurious living. Come and explore a life of comfort, luxury, and convenience.
Vision's Arsha – Address Gachibowli, Tellapur, Hyderabad, Telangana, INDIA..
Welcome to Vision's Arsha , a premium residential community designed for those who desire a blend of luxury, comfort, and convenience. Located in the heart of the city and spread over 11.00 acres, this architectural marvel offers an extraordinary living experience with 1561 meticulously designed 2 BHK, 2.5 BHK, 3 BHK and 3.5 BHK Apartments,.
Vision Infra Developers India Pvt. LTD. RV Insignia Plot No 28,29 & 30, 2nd Floor Silicon Valley Layout Madhapur, Hyderabad-500081, Telangana, INDIA.
The project is located in Gachibowli, Tellapur, Hyderabad, Telangana, INDIA.
Apartment sizes in the project range from 1390 sqft to 2700 sqft.
Yes. Vision's Arsha is RERA registered with id P01100005595 (RERA)
The area of 2 BHK units in the project is 1390 sqft
The project is spread over an area of 11.00 Acres.
The price of 3 BHK units in the project ranges from Rs. 1.25 Crs to Rs. 1.63 Crs.