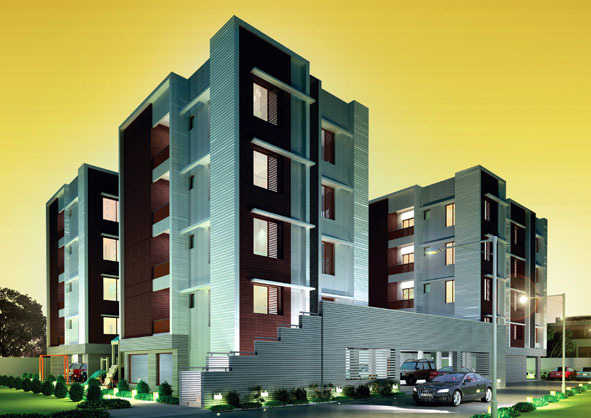By: Vista Spaces Bangalore in Vadapalani

Change your area measurement
MASTER PLAN
STRUCTURE
RCC framed designed for Seismic Zone III
JOINERY
Main door: Teak wood frame flush door with veneer & varnish finish
Other door: Hardwood frame flush door with veneer & varnish finish
WINDOWS
UPVC/wooden framed windows
PAINTING
Internal: Walls finished with premium emulsion
External: Weatherproof exterior emulsion/texture paint
FLOORING
Master Bedroom: Natural hardwood flooring
Foyer, Living, Dining, Other Bedrooms, Study, Kitchen, Utility: Vitrified Tiles
Toilets: Anti Skid Ceramic Tile
Balcony: Anti-skid Tile
Private Terrace: Solid Wood Deck
KITCHEN
2ft wide polished granite platform with single bowl stainless steel sink
Wall tiling: 2ft ceramic dadooing above counter
UTILITY
Ceramic dadooing upto from finished floor level
TOILETS
Sanitary fittings: Hindware/Parryware or equivalent
Wall Tiling: Ceramic dadooing upto from finished floor level
Glass shower partition in master toilet
Preheating - solar
ELECTRICAL
AC points in all bedrooms, study
Three phase electric supply for each unit with separate meter.
Concealed conduit copper wiring
Switches Legrand/Anchor wood or equivalent
DB auto phase change over
Generator back up upto 1kva for every flat.
100% backup for all common lights, lift & pumps
WATER SUPPLY
Borewell/metro water supply
ELEVATOR
8/10 passenger lift of reputed make
Discover Vista Arcot : Luxury Living in Vadapalani .
Perfect Location .
Vista Arcot is ideally situated in the heart of Vadapalani , just off ITPL. This prime location offers unparalleled connectivity, making it easy to access Chennai major IT hubs, schools, hospitals, and shopping malls. With the Kadugodi Tree Park Metro Station only 180 meters away, commuting has never been more convenient.
Spacious 2 BHK and 3 BHK Flats .
Choose from our spacious 2 BHK and 3 BHK flats that blend comfort and style. Each residence is designed to provide a serene living experience, surrounded by nature while being close to urban amenities. Enjoy thoughtfully designed layouts, high-quality finishes, and ample natural light, creating a perfect sanctuary for families.
A Lifestyle of Luxury and Community.
At Vista Arcot , you don’t just find a home; you embrace a lifestyle. The community features lush green spaces, recreational facilities, and a vibrant neighborhood that fosters a sense of belonging. Engage with like-minded individuals and enjoy a harmonious blend of luxury and community living.
Smart Investment Opportunity.
Investing in Vista Arcot means securing a promising future. Located in one of Chennai most dynamic locales, these residences not only offer a dream home but also hold significant appreciation potential. As Vadapalani continues to thrive, your investment is set to grow, making it a smart choice for homeowners and investors alike.
Why Choose Vista Arcot.
• Prime Location: Vadapalani, Chennai, Tamil Nadu, INDIA..
• Community-Focused: Embrace a vibrant lifestyle.
• Investment Potential: Great appreciation opportunities.
Project Overview.
• Bank Approval: Sorry, Approvals and Loans information is currently unavailable.
• Government Approval: Sorry, Legal approvals information is currently unavailable.
• Construction Status: completed.
• Minimum Area: 975 sq. ft.
• Maximum Area: 1370 sq. ft.
o Minimum Price: Market Value.
o Maximum Price: Market Value.
Experience the Best of Vadapalani Living .
Don’t miss your chance to be a part of this exceptional community. Discover the perfect blend of luxury, connectivity, and nature at Vista Arcot . Contact us today to learn more and schedule a visit!.
No.11, III Floor, Diamond House, Primrose Road, Bangalore - 560025, Karnataka, INDIA.
The project is located in Vadapalani, Chennai, Tamil Nadu, INDIA.
Apartment sizes in the project range from 975 sqft to 1370 sqft.
The area of 2 BHK units in the project is 975 sqft
The project is spread over an area of 1.00 Acres.
Price of 3 BHK unit in the project is Rs. 5 Lakhs