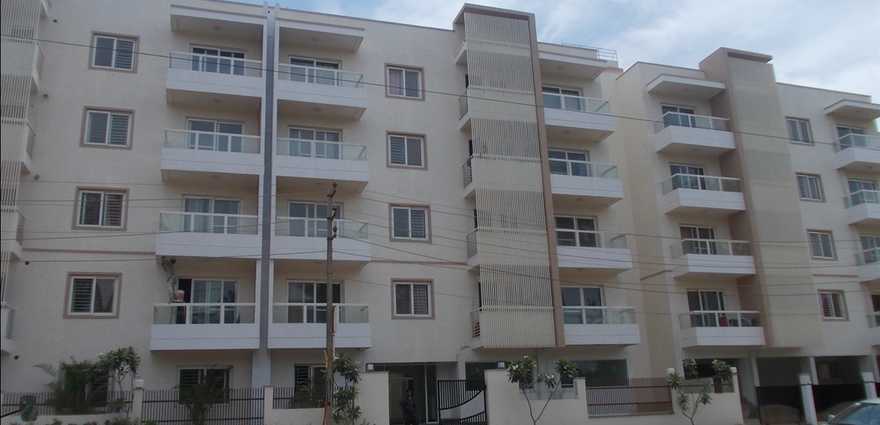
Change your area measurement
MASTER PLAN
STRUCTURE:
Basement Ground 4 storey RCC framed structure with concrete block masonry walls.
Covered car park in basement and ground.
FOYER / LIVING / DINING:
Vitrified Tile flooring and skirting.
Plastic emulsion paint for walls and ceiling.
BEDROOMS:
Vitrified tile flooring and skirting in bedrooms
Laminated wooden flooring and skirting in master bedroom only
Plastic emulsion paint for walls and ceiling
KITCHEN:
Vitrified tile flooring
Superior quality ceramic wall tile dado up to ceiling
Plastic emulsion paint for ceiling
TOILETS:
Superior quality ceramic tile flooring
Superior quality ceramic wall tile dado up to false ceiling level
False ceiling with grid panels
Counter top in all toilets
Shower partition master toilet only
BALCONIES / UTILITIES:
Anti skid vitrified tile flooring and skirting
Granite coping for parapet / MS handrail as per design
Plastic emulsion paint for ceiling / false ceiling with grid panels wherever applicable
All walls painted in textured paint
UTILITY ROOM:
Ceramic tile flooring and skirting
Plastic emulsion paint for walls and ceiling
MAIN DOORS / BEDROOM DOORS:
V-Can doors for main doors.
Timber frame & architrave
Shutters with both side masonite skin
TOILET DOORS:
Timber frame & architrave
Shutters with outside masonite skin and inside laminate
All other doors to be manufactured in specially designed heavy-duty powder coated aluminum extruded frames
WINDOWS / VENTILATORS:
Heavy-duty powder coated aluminum glazed windows and ventilators made from specially designed and manufactured sections
COMMON AREA LOBBY:
Granite/Vitrified tile flooring in lobby.
Superior quality ceramic wall tile dado up to ceiling/false ceiling.
Granite coping for parapet / MS handrail as per design.
Plastic emulsion paint for ceiling.
STAIRCASE:
Cement concrete for treads & Risers
MS handrail.
Textured Paint for Walls.
Plastic emulsion paint for ceiling
Parapet wall with granite coping
LIFTS:
Total 2 no. of lifts of reputed make per block.
Capacity - 13 passenger lifts.
PLUMBING & SANITARY:
Sanitary fixtures of reputed make in all toilets
Chromium plated fittings of reputed make in all toilets
20 litre capacity geyser in all toilets except powder room
Stainless steel single bowl sink with drain board in utility
ELECTRICAL WORKS:
Split AC provision in living room and all bedrooms.
BESCOM power supply: 5KW 3 phase supply for 3-bedroom unit and 3KW 3 phase supply for 2-bedroom unit
Standby power of 2KW for apartments and 100% power backup for common area facilities
Exhaust fans in Kitchen and toi
Vista Lagos – Luxury Living on Marathahalli, Bangalore.
Vista Lagos is a premium residential project by Bhoomika Infrabuild Pvt Ltd, offering luxurious Apartments for comfortable and stylish living. Located on Marathahalli, Bangalore, this project promises world-class amenities, modern facilities, and a convenient location, making it an ideal choice for homeowners and investors alike.
Key Features of Vista Lagos: .
Prime Location: Strategically located on Marathahalli, a growing hub of real estate in Bangalore, with excellent connectivity to IT hubs, schools, hospitals, and shopping.
World-class Amenities: The project offers residents amenities like a 24Hrs Backup Electricity, Gated Community, Gym, Indoor Games, Intercom, Play Area, Rain Water Harvesting and Security Personnel and more.
Variety of Apartments: The Apartments are designed to meet various budget ranges, with multiple pricing options that make it accessible for buyers seeking both luxury and affordability.
Spacious Layouts: The apartment sizes range from from 1241 to 1771 sq. ft., providing ample space for families of different sizes.
Why Choose Vista Lagos? Vista Lagos combines modern living with comfort, providing a peaceful environment in the bustling city of Bangalore. Whether you are looking for an investment opportunity or a home to settle in, this luxury project on Marathahalli offers a perfect blend of convenience, luxury, and value for money.
Explore the Best of Marathahalli Living with Vista Lagos?.
For more information about pricing, floor plans, and availability, contact us today or visit the site. Live in a place that ensures wealth, success, and a luxurious lifestyle at Vista Lagos.
#823, 11th Main, 2nd Cross, HAL II Stage, Indiranagar, Bangalore, Karnataka, INDIA.
Projects in Bangalore
Completed Projects |The project is located in Near HAL Airport, Marathahalli, Bangalore, Karnataka, INDIA.
Apartment sizes in the project range from 1241 sqft to 1771 sqft.
The area of 2 BHK apartments ranges from 1241 sqft to 1470 sqft.
The project is spread over an area of 1.00 Acres.
The price of 3 BHK units in the project ranges from Rs. 50.29 Lakhs to Rs. 58.44 Lakhs.