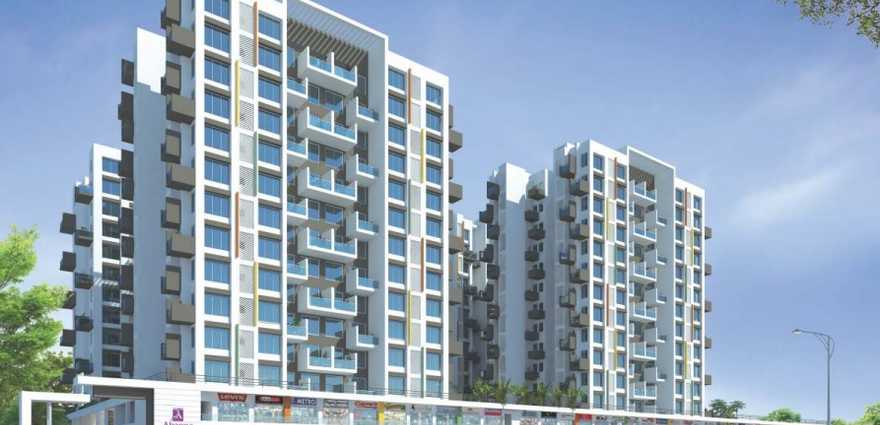By: The Vivansaa Group in Chandkhed

Change your area measurement
MASTER PLAN
Foundation
Earthquake resistant R.C.C. structure.
Lift & Staircase
Enclosed staircases with fire door.
One Passenger and one service high-speed elevators with generator back up for each building.
Flooring
2 feet X 2 feet vitrified flooring throughout the flat.
Anti skid ceramic flooring in all washrooms and terraces.
Designer tiles for toilets dado.
Internal / External Wall Finish
POP/gypsum finishes for walls in entire flat.
Supreme quality internal wall finish with OBD
Decorative semi-acrylic paint for external walls.
Doors
35 mm thick both side laminated door shutters for all doors.
Laminated doors for all washrooms.
3 Track powder coated aluminum sliding terrace door (wherever possible).
Door frames for bedrooms/living in plywood.
Complete Granite frame for all washroom doors and dry balcony.
Windows
Powder Coated 3 track aluminum sliding windows with mosquito mesh, MS Grills.
Granite window sill.
Kitchen
Granite Top kitchen platform with stainless steel sink.
Utility Space for washing machine and drying area.
Water purifier in kitchen
Exhaust fan in kitchen
Electrification
Concealed copper wiring with branded modular switches in entire apartment.
MCB & ELCB (Earthquake leakage circuit breaker) for each apartment.
Telephone points in living and master bedrooms.
Broadband provision in living and master bedroom.
T. V. & DTH Cable provision in living and all bedrooms.
Provision for split AC in living, dinning and all bedrooms.
Toilets
Designer dado tiles up to 8 feet in all washrooms.
Counter Washbasin for Master bedroom washroom.
Concealed plumbing with premium sanitary fittings.
Jaguar or equivalent fittings for all washrooms.
Washbasin in common washrooms.
Finest Quality fittings & sanitary ware.
Exhaust fan in all toilets
Water Supply
Adequate Water storage in underground water tanks.
Recycled water for flushing and gardening.
Railing
S. S. or Glass Railing for attached terraces.
Secure System
CCTV Camera surveillance at main entrance.
Video Door Phone with Intercom Facility.
Security Cabin linked with video intercom to all apartments.
Add-On Facilities
100 % D. G. Backup for each Apartment.
DG back-up for lifts & common area.
Home Automation
Access Card straight from the Lobby.
Apartment management system with touch screen / remote control to control electrical equipment's &lighting.
Personalized programming for mood lighting.
Project Introduction:. Vivansaa Abanna is an unmatched Residential property located in Chandkhed, Pune. The project offers plenty of benefits that includes prime location, comfortable and lavish lifestyle, great amenities, healthy surroundings and high return.
Location Advantages:. Vivansaa Abanna is strategically located and provides direct connectivity to nearly all other major points in and around Pune. It is one of the most reputable address of the city with easy access to many famed schools, shopping areas, hospitals, recreational areas, public gardens and several other public amenities.
Builder Information:. Vivansaa Abanna is built by The Vivansaa Group. It's a leading group in real-estate market in Pune. The team of this builder group is known for its superior work and punctual delivery of high-end Residential Apartments developed precisely in accordance with the pre-defined specifications.
Units and interiors:. Vivansaa Abanna offers 1 BHK, 2 BHK and 3 BHK Apartments of many sizes. The magnitude of area included in this property vary depending on the number of BHK's. Vivansaa Abanna is spread over an area of 5.00 acres with 12 floors. The master plan of Vivansaa Abanna is designed in such a way that these Apartments comprises of wide space with proper ventilation at every corner of the house. The interiors are beautifully crafted with designer tiled floor, granite counter slab in kitchen, modern sanitary fittings in the bathroom and huge windows for proper sunlight.
Comforts and Amenities:. The amenities offered in Vivansaa Abanna are 24Hrs Water Supply, 24Hrs Backup Electricity, CCTV Cameras, Covered Car Parking, Fire Safety, Indoor Games, Landscaped Garden, Lift and Seating Area. All these features together assure many choices to relax, revitalise and relish at own home. Apart from that, suitable security devices are installed to ensure safety to the residents 24*7.
Home-seekers can also go through updated photo galleries, floor plans, latest offers, reviews, builder info and locality info for better understanding of the project.
#205 Suratwala Mark Palazzo, Hinjewadi, Pune – 411057, Maharashtra, INDIA.
The project is located in Hinjewadi, Chandkhed, Pune, Maharashtra, INDIA.
Apartment sizes in the project range from 658 sqft to 1310 sqft.
The area of 2 BHK apartments ranges from 905 sqft to 1039 sqft.
The project is spread over an area of 5.00 Acres.
Price of 3 BHK unit in the project is Rs. 5 Lakhs