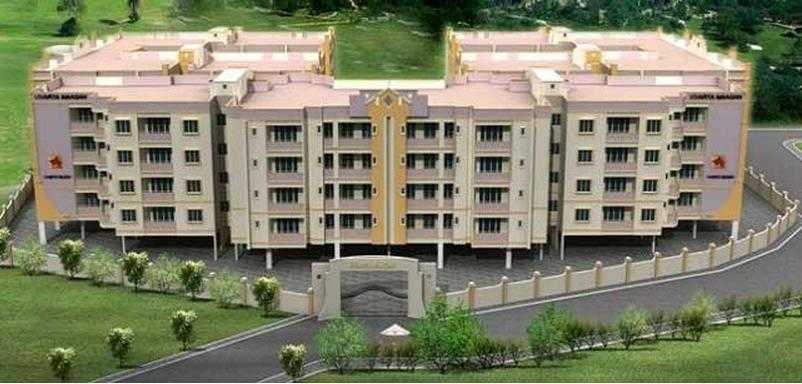
Change your area measurement
MASTER PLAN
Kitchen
Granite work top
Stainless Steel Sink with Groove drainer
Granite cladding
Vitrified floor tiles and skirting
Two chrome taps to facilitate
Corporation/Borewell water
5" external opening for extractor hood.
Electrical
High international standard sockets and switches
Shaver socket in bathrooms
TV socket points in living and master bedrooms
Telephone sockets points in living and master bedroom
Generator lift (1pt)
One intercom socket point with telephone in living
Fan points in living, Dining and Bedrooms ceiling light points in Living, dining and Bedroom / Balcony / Utility / Kitchen doorbell point.
Doors
Imported molded main door with peep hole.
Internal commercial doors
Antique finish handle and fitting for main door and internal door.
Bathroom and Ensuite
Sanitary ware (Pastel) color
Designer high polished chrome single
Lever taps
Shower mixer top with handset to all Bathroom
Hand faucet
Wall tiles
Ceramic floor tiles
Flooring
1st quality Vitrified tiles in living and dinning
Vitrified tiles in Bedrooms, All Balconies
Utility
Vitrified Flooring and Skirting
Utility grill
One water inlet with Tap provision
One outlet
1no.15amp socket
Windows
High grade Aluminum windows
Grills for additional security on windows [or similar]
Decorative Finishes
Washable distemper in kitchen , utility and balcony walls
Washable distemper paint in Living, dining and bedrooms
Moulded imported cornices in living and dining ceilings
Ceiling painted white
Vivarta Maagan : A Premier Residential Project on Bannerghatta Road, Bangalore.
Key Highlights of Vivarta Maagan .
• Prime Location: Nestled behind Wipro SEZ, just off Bannerghatta Road, Vivarta Maagan is strategically located, offering easy connectivity to major IT hubs.
• Eco-Friendly Design: Recognized as the Best Eco-Friendly Sustainable Project by Times Business 2024, Vivarta Maagan emphasizes sustainability with features like natural ventilation, eco-friendly roofing, and electric vehicle charging stations.
• World-Class Amenities: 24Hrs Backup Electricity, Club House, Gated Community, Gym, Health Facilities, Indoor Games, Intercom, Landscaped Garden, Maintenance Staff, Meditation Hall, Play Area, Rain Water Harvesting, Security Personnel, Swimming Pool and Tennis Court.
Why Choose Vivarta Maagan ?.
Seamless Connectivity Vivarta Maagan provides excellent road connectivity to key areas of Bangalore, With upcoming metro lines, commuting will become even more convenient. Residents are just a short drive from essential amenities, making day-to-day life hassle-free.
Luxurious, Sustainable, and Convenient Living .
Vivarta Maagan redefines luxury living by combining eco-friendly features with high-end amenities in a prime location. Whether you’re a working professional seeking proximity to IT hubs or a family looking for a spacious, serene home, this project has it all.
Visit Vivarta Maagan Today! Find your dream home at . Experience the perfect blend of luxury, sustainability, and connectivity.
#16, Lime Light House, 5th b Main, Obalappa Garden, Krishna Rajendra Road, Bangalore, Pin Code - 560082, Karnataka,INDIA.
Projects in Bangalore
Completed Projects |The project is located in Bannerghatta Road, Bangalore, Karnataka, INDIA.
Apartment sizes in the project range from 1141 sqft to 1908 sqft.
The area of 2 BHK apartments ranges from 1141 sqft to 1465 sqft.
The project is spread over an area of 1.00 Acres.
The price of 3 BHK units in the project ranges from Rs. 63.96 Lakhs to Rs. 74.41 Lakhs.