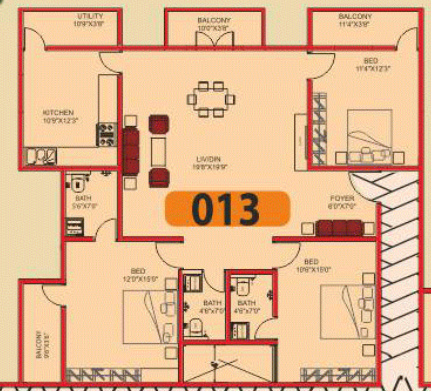



Change your area measurement
Structure:
Doors:
Windows:
Flooring:
Bath Room:
Kitchen & Utility:
Washrooms:
Electrical:
External:
Basement:
Chourasia Sapphire Apartment : A Premier Residential Project on Mahadevapura, Bangalore.
Looking for a luxury home in Bangalore? Chourasia Sapphire Apartment , situated off Mahadevapura, is a landmark residential project offering modern living spaces with eco-friendly features. Spread across acres , this development offers 41 units, including 2 BHK and 3 BHK Apartments.
Key Highlights of Chourasia Sapphire Apartment .
• Prime Location: Nestled behind Wipro SEZ, just off Mahadevapura, Chourasia Sapphire Apartment is strategically located, offering easy connectivity to major IT hubs.
• Eco-Friendly Design: Recognized as the Best Eco-Friendly Sustainable Project by Times Business 2024, Chourasia Sapphire Apartment emphasizes sustainability with features like natural ventilation, eco-friendly roofing, and electric vehicle charging stations.
• World-Class Amenities: Rain Water Harvesting and Security Personnel.
Why Choose Chourasia Sapphire Apartment ?.
Seamless Connectivity Chourasia Sapphire Apartment provides excellent road connectivity to key areas of Bangalore, With upcoming metro lines, commuting will become even more convenient. Residents are just a short drive from essential amenities, making day-to-day life hassle-free.
Luxurious, Sustainable, and Convenient Living .
Chourasia Sapphire Apartment redefines luxury living by combining eco-friendly features with high-end amenities in a prime location. Whether you’re a working professional seeking proximity to IT hubs or a family looking for a spacious, serene home, this project has it all.
Visit Chourasia Sapphire Apartment Today! Find your dream home at Service Road, B Chinappa Layout, Mahadevapura, Bangalore, Karnataka, INDIA.. Experience the perfect blend of luxury, sustainability, and connectivity.
Chourasia Hieght", #22, Ground Floor, First Cross, Ashwathnagar, Marathalli, Bangalore, Pin Code - 560037, Karnataka, INDIA.
The project is located in Service Road, B Chinappa Layout, Mahadevapura, Bangalore, Karnataka, INDIA.
Apartment sizes in the project range from 1463 sqft to 2283 sqft.
The area of 2 BHK units in the project is 1463 sqft
The project is spread over an area of 1.00 Acres.
The price of 3 BHK units in the project ranges from Rs. 1.54 Crs to Rs. 1.94 Crs.