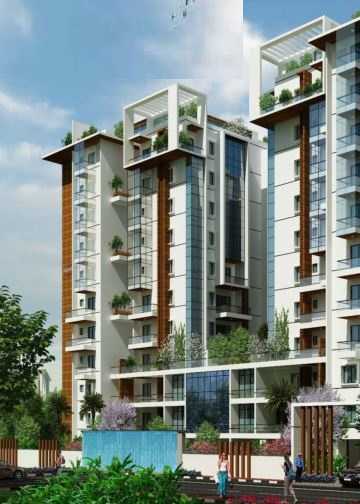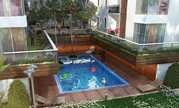

Change your area measurement
MASTER PLAN
Structure
Seimic zone II compliant structure
RCC framed structure
Environment friendly, thermal insulated, concrete shear walls
Plastering
All internal walls smoothly plastered with Birla wall care putty.
External walls plastered in sponge finish with water proof admixtures.
Painting
Interior - Luster emulsion paint with roller finish after two coats of putty work (Asian/Berger or equivalent)
Exterior - Anti-fungus weather coat/texture paint. (Asian/Berger or equivalent)
Enamel paint for MS grill.
Parking area - walls and ceiling with Birla wall care putty and emulsion paint
Balcony with SS railing and 10mm toughened glass.
Flooring
Superior quality Indo Italian Marble flooring & skirting for living, dining kitchen, drawing, family and bedrooms
All bed rooms with shower area and dado with glass moasic tiles, ceramic tile flooring and dado for remaining area.
Lift, lobby and staircase (Superior quality granite/Indo Italian marble)
Anti skid tiles for utility space & balconies (make RAK or NITCO)
Terracotta tiles for open terrace.
False
All lift lobbies, corridors and toilets provided with false ceiling.
Doors & Windows
Main Door: Teak wood door and frame with threshold, finished with melamine polish on both sides with magic eye. All hardware of Haffle/Hettich/Dorma make.
Internal doors: Internal doors of Sodha or equivalent make.
CPVC windows (Fenesta make) 3 track sliding doors with sun reflective glass (toughened & laminated) for all windows with one panel for mosquito mesh.
Kitchen
Provision of plumbing points for sink and water purifier and electrical points to accommodate modular kitchen.
Glazed tiles dado up to 2ft above kitchen platform with provision for exhaust points & aqua guard.
Granite kitchen platform with stainless steel sink (of Futura) to suit modular kitchen (only electrical/plumbing points will be provided).
Washing machine point in utility area.
Additional sink in the utility area.
Electrical
Fire resistant electrical copper wires of high quality.
Provision of power points for Air conditioning in living and bedroom areas.
Elegant modular electrical switches (Make Le grand)
For safety one Residual current circuit breaker (RCCB) in every flat incomer in every DB.
One miniature circuit breaker (MCB) for each circuit provided at the main distribution box in every flat.
One TV pont each in the living & bedrooms.
Full power back-up for common areas & partial power backup (only lighting) for all flats.
One telephone point each in living room and bed rooms.
Intercom point in living room with provision for video door phone.
Internet connectivity through dedicated line to the project.
Each flat will be provided with 6kw of sanctioned power for 3bkh (3-phase supply) and 5 kw sanctioned power for 2bhk (single phase supply).
Telephone with intercom facilities
Group EPABX/ centrax facility will be provided with cabling done up to each flat, operated by BSNL or any authorized franchisee or through the telecom operator for a nominal one-time charge on monthly rental (cabling done up to each flat).
Intercom facility from each flat to the security room.
Plumbing & Toilets
Counter top wash basin with single lever mixing tap.
White color wall mounted EWC and wash basin in toilets (Tato make).
Single lever hot and cold water mixer unit for shower and wash basin.
24 hours water supply through HNS system with automatic water level controller.
Water Supply/Drainage system
Sewage treatment plant (STP) - SBR technology.
All water supply lines are of CPVC (make Ashirwad)
Sewer lines will be of PVC.
HNS system opted for water supply.
HVAC
Provision of drainpipe & compressor unit.
Security System
Round the clock security.
High tech security features.
CCTV at every lift lobby, corridor and parking.
VKC Chourasia Signature – Luxury Apartments with Unmatched Lifestyle Amenities.
Key Highlights of VKC Chourasia Signature: .
• Spacious Apartments : Choose from elegantly designed 2 BHK and 3 BHK BHK Apartments, with a well-planned 10 structure.
• Premium Lifestyle Amenities: Access 100 lifestyle amenities, with modern facilities.
• Vaastu Compliant: These homes are Vaastu-compliant with efficient designs that maximize space and functionality.
• Prime Location: VKC Chourasia Signature is strategically located close to IT hubs, reputed schools, colleges, hospitals, malls, and the metro station, offering the perfect mix of connectivity and convenience.
Discover Luxury and Convenience .
Step into the world of VKC Chourasia Signature, where luxury is redefined. The contemporary design, with façade lighting and lush landscapes, creates a tranquil ambiance that exudes sophistication. Each home is designed with attention to detail, offering spacious layouts and modern interiors that reflect elegance and practicality.
Whether it's the world-class amenities or the beautifully designed homes, VKC Chourasia Signature stands as a testament to luxurious living. Come and explore a life of comfort, luxury, and convenience.
VKC Chourasia Signature – Address Koramangala, Bangalore, Karnataka, INDIA..
Welcome to VKC Chourasia Signature , a premium residential community designed for those who desire a blend of luxury, comfort, and convenience. Located in the heart of the city and spread over 1.00 acres, this architectural marvel offers an extraordinary living experience with 100 meticulously designed 2 BHK and 3 BHK Apartments,.
Chourasia Hieght", #22, Ground Floor, First Cross, Ashwathnagar, Marathalli, Bangalore, Pin Code - 560037, Karnataka, INDIA.
The project is located in Koramangala, Bangalore, Karnataka, INDIA.
Apartment sizes in the project range from 1543 sqft to 2060 sqft.
Yes. VKC Chourasia Signature is RERA registered with id PRM/KA/RERA/1251/309/PR/171201/000637 (RERA)
The area of 2 BHK units in the project is 1543 sqft
The project is spread over an area of 1.00 Acres.
The price of 3 BHK units in the project ranges from Rs. 2.22 Crs to Rs. 2.68 Crs.