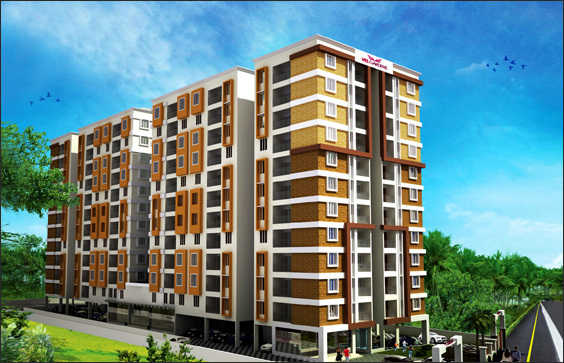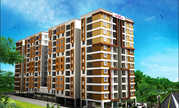

Change your area measurement
MASTER PLAN
Vitrified Flooring
60 X 60cm for apartment, main staircase, lobby and passage.
Kitchen
Platform done in quality granite with double bowl single drain sink, 60cm dado above granite counter. Hot water provision for kitchen sink.
Toilets
Toilet walls with ceramic tiles up to false ceiling, premium quality CP fittings Jaquar/Cera or equivalent. Single lever diverters with shower in all toilets. Single lever basin. Wall hung sanitary fixtures with concealed cistern in all toilets.
Doors and Windows
Elegant teak wood for entrance door. Partially glazed flush doors for kitchen. Flush door with water resistant coating inside for toilets doors. Fully glazed UPVC sliding door for living balcony. Powder coated aluminium windows with safety grills.
Painting
Putty and plastic emulsion for internal walls & ceiling, weather coat emulsion outside.
Electrical
Concealed conduit wiring with copper conductor, adequate light and fan points, 6/16 amps socket points etc, controlled by ELCB and MCB’s with independent KSEB meter.
Lifts
4 nos automated passenger lift & 2 nos service lift.
Telephone
Telephone point provisions in living and bedrooms.
TV Point
TV point in living and bedrooms.
Fire Fighting
As per NBC norms.
Generator
Back up for common area and lifts. Apartments would have a back up limited to the load of 500W covering light, fan in all rooms.
Sewage Treatment Plant
Waste Management System.
Introduction: VKL Gardens, is a sprawling luxury enclave of magnificent Apartments in Trivandrum, elevating the contemporary lifestyle. These Residential Apartments in Trivandrum offers you the kind of life that rejuvenates you, the one that inspires you to live life to the fullest. VKL Gardens by VKL Builders India Pvt Ltd in Sreekariyam is meticulously designed with unbound convenience & the best of amenities and are an effortless blend of modernity and elegance. The builders of VKL Gardens understands the aesthetics of a perfectly harmonious space called ‘Home’, that is why the floor plan of VKL Gardens offers unique blend of spacious as well as well-ventilated rooms. VKL Gardens offers 2 BHK and 3 BHK luxurious Apartments in Trivandrum. The master plan of VKL Gardens comprises of unique design that affirms a world-class lifestyle and a prestigious accommodation in Apartments in Trivandrum.
Amenities: The amenities in VKL Gardens comprises of Landscaped Garden, Swimming Pool, Gymnasium, Play Area, Intercom, Rain Water Harvesting, Lift, Club House, Car Parking, Gated community, 24Hr Backup Electricity, Drainage and Sewage Treatment, Multi-purpose Hall, Terrace Garden, Security, Open Parking and Waste Management System.
Location Advantage: Location of VKL Gardens is a major plus for buyers looking to invest in property in Trivandrum. It is one of the most prestigious address of Trivandrum with many facilities and utilities nearby Sreekariyam .
Address: The address of VKL Gardens is Trivandrum, Sreekariyam, Kerala, INDIA..
Bank Approvals: Bank approvals of VKL Gardens comprises of HDFC Bank and Axis Bank,.
1st Floor, Anjana Complex Kundannoor Vyttila – Aroor Bypass Road, Kochi- 682304, Kerala, INDIA.
The project is located in Sreekariyam, Trivandrum, Kerala, INDIA.
Apartment sizes in the project range from 1370 sqft to 1665 sqft.
The area of 2 BHK apartments ranges from 1370 sqft to 1457 sqft.
The project is spread over an area of 1.05 Acres.
Price of 3 BHK unit in the project is Rs. 66.6 Lakhs