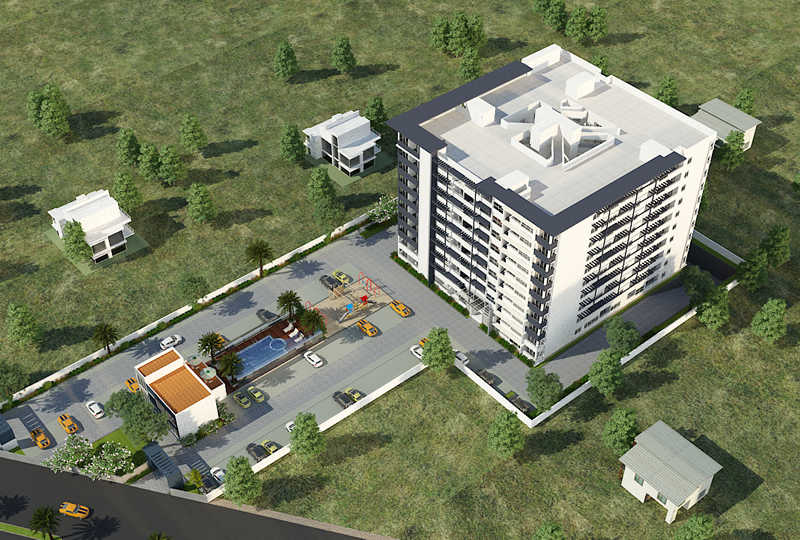By: VMAKS Builders Private Limited in Electronic City Phase II




Change your area measurement
MASTER PLAN
Structure:
Doors & Windows:
Flooring:
Kitchen:
Painting:
Electrification:
Water Supply:
Lifts:
Generator Back Up:
Elevation:
Car Park:
Fire Fighting:
Discover VMAKS Heights : Luxury Living in Electronic City Phase II .
Perfect Location .
VMAKS Heights is ideally situated in the heart of Electronic City Phase II , just off ITPL. This prime location offers unparalleled connectivity, making it easy to access Bangalore major IT hubs, schools, hospitals, and shopping malls. With the Kadugodi Tree Park Metro Station only 180 meters away, commuting has never been more convenient.
Spacious 2 BHK and 3 BHK Flats .
Choose from our spacious 2 BHK and 3 BHK flats that blend comfort and style. Each residence is designed to provide a serene living experience, surrounded by nature while being close to urban amenities. Enjoy thoughtfully designed layouts, high-quality finishes, and ample natural light, creating a perfect sanctuary for families.
A Lifestyle of Luxury and Community.
At VMAKS Heights , you don’t just find a home; you embrace a lifestyle. The community features lush green spaces, recreational facilities, and a vibrant neighborhood that fosters a sense of belonging. Engage with like-minded individuals and enjoy a harmonious blend of luxury and community living.
Smart Investment Opportunity.
Investing in VMAKS Heights means securing a promising future. Located in one of Bangalore most dynamic locales, these residences not only offer a dream home but also hold significant appreciation potential. As Electronic City Phase II continues to thrive, your investment is set to grow, making it a smart choice for homeowners and investors alike.
Why Choose VMAKS Heights.
• Prime Location: Glass Factory Layout, Electronic City Phase II, Bangalore, Karnataka, INDIA..
• Community-Focused: Embrace a vibrant lifestyle.
• Investment Potential: Great appreciation opportunities.
Project Overview.
• Bank Approval: HDFC Bank, Axis Bank, State Bank of India, ICICI Bank and LIC Housing Finance Ltd.
• Government Approval: BMRDA.
• Construction Status: completed.
• Minimum Area: 1021 sq. ft.
• Maximum Area: 1719 sq. ft.
o Minimum Price: Rs. 41.75 lakhs.
o Maximum Price: Rs. 70.29 lakhs.
Experience the Best of Electronic City Phase II Living .
Don’t miss your chance to be a part of this exceptional community. Discover the perfect blend of luxury, connectivity, and nature at VMAKS Heights . Contact us today to learn more and schedule a visit!.
#1/123, 14th Main, 16th B Cross, 3rd Block, Jayanagar East, Bangalore - 560011, Karnataka, INDIA.
The project is located in Glass Factory Layout, Electronic City Phase II, Bangalore, Karnataka, INDIA.
Apartment sizes in the project range from 1021 sqft to 1719 sqft.
Yes. VMAKS Heights is RERA registered with id PRM/KA/RERA/1251/308/PR/171026/000631 (RERA)
The area of 2 BHK apartments ranges from 1021 sqft to 1089 sqft.
The project is spread over an area of 1.54 Acres.
Price of 3 BHK unit in the project is Rs. 70.29 Lakhs