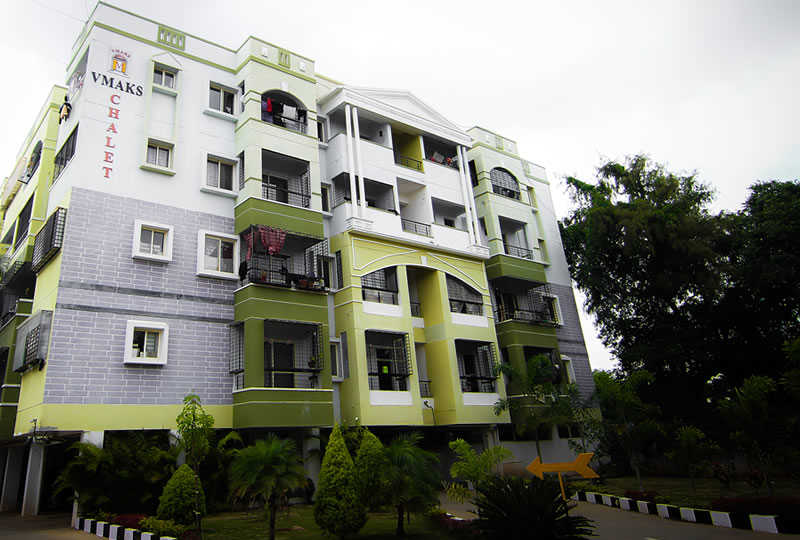



Change your area measurement
MASTER PLAN
Structure: RCC frame work designed as per ISI CODE.
Walls: 6? thick cement solid block for exterior wall and 4? cement solid block for internal walls.
Plastering: Internal cement mortar with lime rending , external with sponge finish.
Doors: Main door teak wood frame with Moulded Shutter, other doors will be Sal wood frame With Moulded Shutter and commercial shutter for balconies.
Windows: 3 track aluminum window with internal grills.
Flooring: Regent vitrified tiles for Living Dinning & Bedroom areas, kota or equivalent flooring for common areas, antiskid ceramic tiles for flooring & 7? height dadoin..
Kitchen: Granite platform with stainless steel sink and 2? height glazed tiles above platform.
Toilets/ Plumbing: Hind ware/Cerra ware sanitary fittings and quality CP fittings of ESSESS/ equivalent will be provided with ISI pipes and fittings
Painting: OBD paints for internal walls , Enamel paint for grills and railings and cement paint for external surfaces.
Electrical: Concealed Modular Switches of Anchor Roma or equivalent with ISI Copper Wires and Cables.
Water Supply: 24 hours water supply from bore well with overhead tank and pump.
Common Areas: Vitrified/ Ceramic flooring for common areas like Staircase, lobbies etc, with iron railings & Landscaped in other area with water bodies..
Elevation: Aesthetic elevation with compound wall and gates.
Car park: Car parking facitility shall be provided in stilt floor.
Lift: 3 lift will be provided.
Vmaks Chalet – Luxury Living on Electronic City, Bangalore.
Vmaks Chalet is a premium residential project by VMAKS Builders Private Limited, offering luxurious Apartments for comfortable and stylish living. Located on Electronic City, Bangalore, this project promises world-class amenities, modern facilities, and a convenient location, making it an ideal choice for homeowners and investors alike.
This residential property features 112 units spread across 4 floors, with a total area of 1.60 acres.Designed thoughtfully, Vmaks Chalet caters to a range of budgets, providing affordable yet luxurious Apartments. The project offers a variety of unit sizes, ranging from 1162 to 1845 sq. ft., making it suitable for different family sizes and preferences.
Key Features of Vmaks Chalet: .
Prime Location: Strategically located on Electronic City, a growing hub of real estate in Bangalore, with excellent connectivity to IT hubs, schools, hospitals, and shopping.
World-class Amenities: The project offers residents amenities like a 24Hrs Backup Electricity, Covered Car Parking, Gym, Jogging Track, Landscaped Garden, Lift, Party Area, Play Area, Rain Water Harvesting, Security Personnel, Swimming Pool and Vastu / Feng Shui compliant and more.
Variety of Apartments: The Apartments are designed to meet various budget ranges, with multiple pricing options that make it accessible for buyers seeking both luxury and affordability.
Spacious Layouts: The apartment sizes range from from 1162 to 1845 sq. ft., providing ample space for families of different sizes.
Why Choose Vmaks Chalet? Vmaks Chalet combines modern living with comfort, providing a peaceful environment in the bustling city of Bangalore. Whether you are looking for an investment opportunity or a home to settle in, this luxury project on Electronic City offers a perfect blend of convenience, luxury, and value for money.
Explore the Best of Electronic City Living with Vmaks Chalet?.
For more information about pricing, floor plans, and availability, contact us today or visit the site. Live in a place that ensures wealth, success, and a luxurious lifestyle at Vmaks Chalet.
#1/123, 14th Main, 16th B Cross, 3rd Block, Jayanagar East, Bangalore - 560011, Karnataka, INDIA.
The project is located in Electronic City, Bangalore, Karnataka, INDIA.
Apartment sizes in the project range from 1162 sqft to 1845 sqft.
The area of 2 BHK apartments ranges from 1162 sqft to 1261 sqft.
The project is spread over an area of 1.60 Acres.
The price of 3 BHK units in the project ranges from Rs. 45.32 Lakhs to Rs. 49.8 Lakhs.