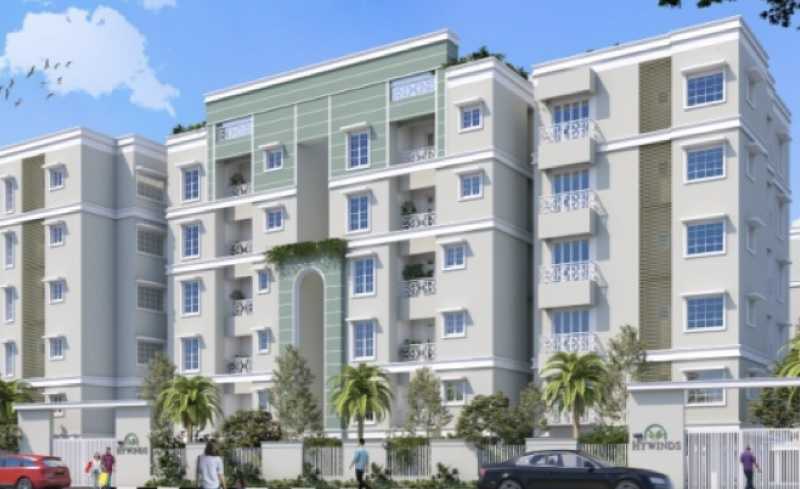



Change your area measurement
MASTER PLAN
Structure:
Joineries:
Painting:
Flooring:
Plumbing & Sanitary:
Electrical
Outdoor specifications:
VNR Hywinds – Luxury Apartments with Unmatched Lifestyle Amenities.
Key Highlights of VNR Hywinds: .
• Spacious Apartments : Choose from elegantly designed 2 BHK and 3 BHK BHK Apartments, with a well-planned 5 structure.
• Premium Lifestyle Amenities: Access 100 lifestyle amenities, with modern facilities.
• Vaastu Compliant: These homes are Vaastu-compliant with efficient designs that maximize space and functionality.
• Prime Location: VNR Hywinds is strategically located close to IT hubs, reputed schools, colleges, hospitals, malls, and the metro station, offering the perfect mix of connectivity and convenience.
Discover Luxury and Convenience .
Step into the world of VNR Hywinds, where luxury is redefined. The contemporary design, with façade lighting and lush landscapes, creates a tranquil ambiance that exudes sophistication. Each home is designed with attention to detail, offering spacious layouts and modern interiors that reflect elegance and practicality.
Whether it's the world-class amenities or the beautifully designed homes, VNR Hywinds stands as a testament to luxurious living. Come and explore a life of comfort, luxury, and convenience.
VNR Hywinds – Address Vanagaram-Ambattur Road, Adayalampattu, Vanagaram, Chennai, Tamil Nadu, INDIA..
Welcome to VNR Hywinds , a premium residential community designed for those who desire a blend of luxury, comfort, and convenience. Located in the heart of the city and spread over 1.30 acres, this architectural marvel offers an extraordinary living experience with 100 meticulously designed 2 BHK and 3 BHK Apartments,.
32, Lakshmi Talkies Road, Shenoy Nagar, Chennai-600 030, Tamil Nadu, INDIA.
The project is located in Vanagaram-Ambattur Road, Adayalampattu, Vanagaram, Chennai, Tamil Nadu, INDIA.
Apartment sizes in the project range from 1053 sqft to 1491 sqft.
Yes. VNR Hywinds is RERA registered with id TN/02/Building/011/2024 dated 12/01/2024 (RERA)
The area of 2 BHK units in the project is 1053 sqft
The project is spread over an area of 1.30 Acres.
The price of 3 BHK units in the project ranges from Rs. 1.04 Crs to Rs. 1.2 Crs.