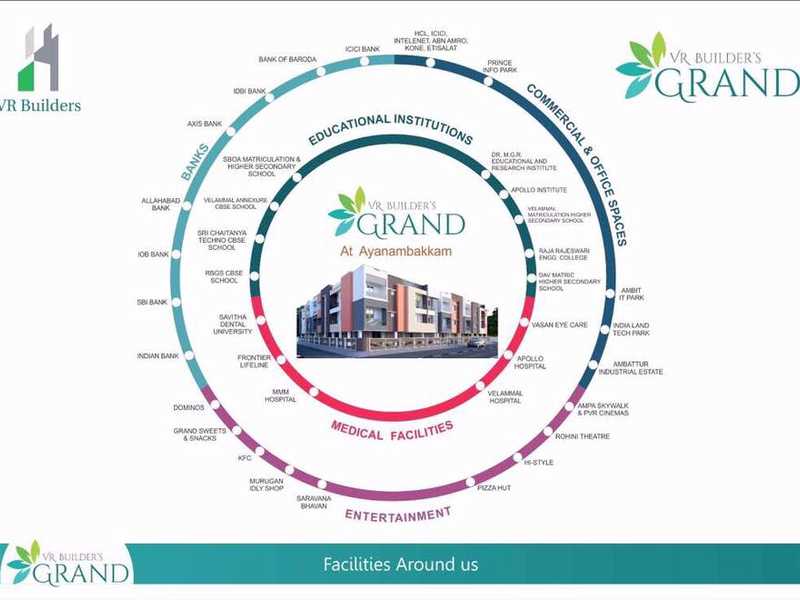



Change your area measurement
MASTER PLAN
STRUCTURE
RCC framed structure
Anti - termite treatment will be provided
Brick work for the outer wall and 4 V2- brick work for internal partition wall
Ceiling height will be maintained at 10 feet
WALL FINISHES
Internal wall in the living, dining, bedrooms, kitchen & lobby will be finished with 1 coat of primer, 2 coats of putty & 2 coats of plastic emulsion •
Ceiling will be finished with cement paint
Exterior
faces of the building will be finished with 1 coat of primer & 2 coat of emulsion (Ace/Apex as per Architech's specification)
Utility & toilets will be finished with 1 coat of primer & 2 coats of cement paint Toilets and utility walls will be finished with glazed ceramic tiles for aesthetics
up to 7 feet from finished floor level • Kitchen platform will be finished with glazed ceramic tiles of 2 feet.
FLOORING
Living, dining, kitchen and bedroom will have vitrified tile flooring
Bathroom will have ceramic tile-anti skid finish • Common areas, staircase will be provided Shahabad stone
KITCHEN
Platform will be provided with granite slab 2 feet wide at a height of 32 inches from the floor level
Stainless steel sink with single drain board
2 feet Dado tiles above granite counter
Sanitary fittinns will he Parrvware / Metro nr enniyalent
ENTRANCE DOOR
Main door will be teak wood frame with double side veneer finish with Godrej or equivalent locks, tower bolts, door viewer, door stopper etc.
BEDROOM DOORS
Seasoned good quality wooden frame paneled skin doors with enamel finish, door stopper etc.
BATHROOM DOORS
Wooden frame with paneled skin doors with enamel finish
WINDOWS
UPVC window with see-through plain glass
For ventilators UPVC frame with suitable louvered glass panes and iron bars
Painted MS grills will be provided wherever required
ELECTRICAL FITTINGS
Orbit - Kundan or equivalent cables and wiring Switches and sockets will be Anchor Roma or equivalent Television and telephone points will be provided in living and master bedroom Split air conditioner points will be provided in all bedrooms Modular plate switches, MCB system
EXTERNAL FEATURES
Elevator
6 Passengers lift will be provided
VR Grand – Luxury Apartments in Ayanambakkam, Chennai.
VR Grand, located in Ayanambakkam, Chennai, is a premium residential project designed for those who seek an elite lifestyle. This project by VR Builders (Chennai) offers luxurious. 2 BHK Apartments packed with world-class amenities and thoughtful design. With a strategic location near Chennai International Airport, VR Grand is a prestigious address for homeowners who desire the best in life.
Project Overview: VR Grand is designed to provide maximum space utilization, making every room – from the kitchen to the balconies – feel open and spacious. These Vastu-compliant Apartments ensure a positive and harmonious living environment. Spread across beautifully landscaped areas, the project offers residents the perfect blend of luxury and tranquility.
Key Features of VR Grand: .
World-Class Amenities: Residents enjoy a wide range of amenities, including a 24Hrs Water Supply, 24Hrs Backup Electricity, CCTV Cameras, Covered Car Parking, Intercom, Landscaped Garden, Lift, Rain Water Harvesting, Security Personnel and Waste Disposal.
Luxury Apartments: Offering 2 BHK units, each apartment is designed to provide comfort and a modern living experience.
Vastu Compliance: Apartments are meticulously planned to ensure Vastu compliance, creating a cheerful and blissful living experience for residents.
Legal Approvals: The project has been approved by , ensuring peace of mind for buyers regarding the legality of the development.
Address: Mel Ayanambakkam Main Road, Natesan Nagar, Ambattur Industrial Estate, Chennai, Tamil Nadu, INDIA..
Ayanambakkam, Chennai, INDIA.
For more details on pricing, floor plans, and availability, contact us today.
Key Projects in Ayanambakkam : Casa Grande Cedars
Ayyanambakkam, Chennai, Tamil Nadu, INDIA.
Projects in Chennai
Completed Projects |The project is located in Mel Ayanambakkam Main Road, Natesan Nagar, Ambattur Industrial Estate, Chennai, Tamil Nadu, INDIA.
Apartment sizes in the project range from 885 sqft to 900 sqft.
The area of 2 BHK apartments ranges from 885 sqft to 900 sqft.
The project is spread over an area of 0.50 Acres.
The price of 2 BHK units in the project ranges from Rs. 41.59 Lakhs to Rs. 42.3 Lakhs.