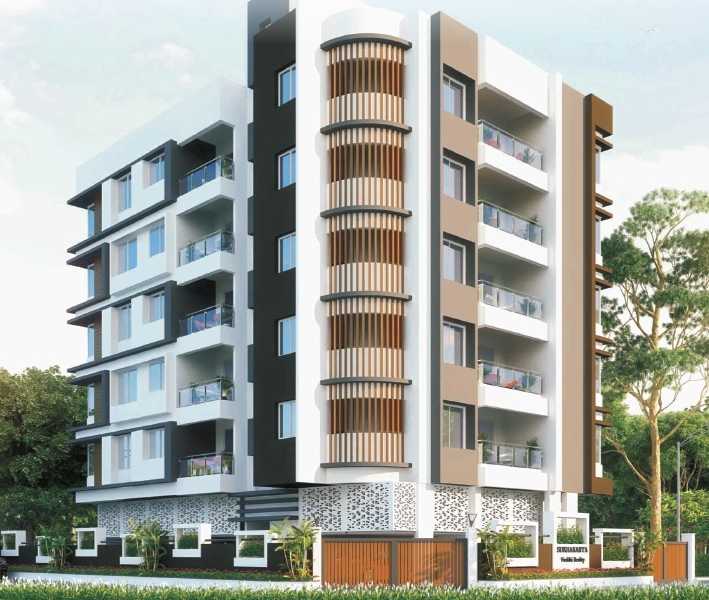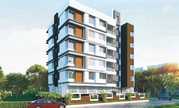By: Vriddhi Realty in Parvati Gaon


Change your area measurement
MASTER PLAN
Structural
Electrification
Flooring
Kitchen
Doors
Windows
Painting
Toilets
Vriddhi Sukhakarta – Luxury Apartments in Parvati Gaon, Pune.
Vriddhi Sukhakarta, located in Parvati Gaon, Pune, is a premium residential project designed for those who seek an elite lifestyle. This project by Vriddhi Realty offers luxurious. 2 BHK and 2.5 BHK Apartments packed with world-class amenities and thoughtful design. With a strategic location near Pune International Airport, Vriddhi Sukhakarta is a prestigious address for homeowners who desire the best in life.
Project Overview: Vriddhi Sukhakarta is designed to provide maximum space utilization, making every room – from the kitchen to the balconies – feel open and spacious. These Vastu-compliant Apartments ensure a positive and harmonious living environment. Spread across beautifully landscaped areas, the project offers residents the perfect blend of luxury and tranquility.
Key Features of Vriddhi Sukhakarta: .
World-Class Amenities: Residents enjoy a wide range of amenities, including a 24Hrs Water Supply, 24Hrs Backup Electricity, CCTV Cameras, Compound, Covered Car Parking, Fire Safety, Indoor Games, Lift, Play Area and Security Personnel.
Luxury Apartments: Offering 2 BHK and 2.5 BHK units, each apartment is designed to provide comfort and a modern living experience.
Vastu Compliance: Apartments are meticulously planned to ensure Vastu compliance, creating a cheerful and blissful living experience for residents.
Legal Approvals: The project has been approved by , ensuring peace of mind for buyers regarding the legality of the development.
Address: Parvati Gaon, Pune, Maharashtra, INDIA..
Parvati Gaon, Pune, INDIA.
For more details on pricing, floor plans, and availability, contact us today.
# 204, Akshay Complex 1050 / 51, Tilak Road, Shukrawar Peth, Pune, Maharashtra, INDIA.
The project is located in Parvati Gaon, Pune, Maharashtra, INDIA.
Apartment sizes in the project range from 752 sqft to 902 sqft.
Yes. Vriddhi Sukhakarta is RERA registered with id P52100018342 (RERA)
The area of 2 BHK units in the project is 752 sqft
The project is spread over an area of 0.12 Acres.
Price of 2 BHK unit in the project is Rs. 93.39 Lakhs