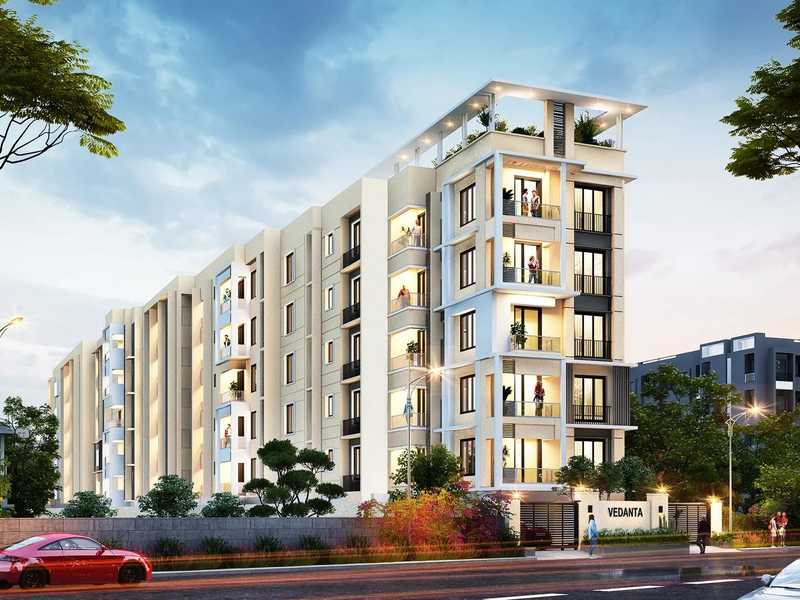By: Vriksham Homes LLP in Egmore




Change your area measurement
MASTER PLAN
Foundation
Floor Finishes
Windows
Door
Paint
Sanitarvwares
Plumbing systems
Power Installations
Vriksham Vedanta – Luxury Apartments in Egmore , Chennai .
Vriksham Vedanta , a premium residential project by Vriksham Homes LLP,. is nestled in the heart of Egmore, Chennai. These luxurious 3 BHK and 4 BHK Apartments redefine modern living with top-tier amenities and world-class designs. Strategically located near Chennai International Airport, Vriksham Vedanta offers residents a prestigious address, providing easy access to key areas of the city while ensuring the utmost privacy and tranquility.
Key Features of Vriksham Vedanta :.
. • World-Class Amenities: Enjoy a host of top-of-the-line facilities including a 24Hrs Water Supply, 24Hrs Backup Electricity, CCTV Cameras, Community Hall, Compound, Covered Car Parking, Entrance Gate With Security Cabin, Fire Alarm, Fire Safety, Gated Community, Greenery, Gym, Landscaped Garden, Lawn, Lift, Party Area, Play Area, Security Personnel, Solar lighting, Solar System, Solar Water Heating, Waste Disposal, Fire Pit and Yoga Deck.
• Luxury Apartments : Choose between spacious 3 BHK and 4 BHK units, each offering modern interiors and cutting-edge features for an elevated living experience.
• Legal Approvals: Vriksham Vedanta comes with all necessary legal approvals, guaranteeing buyers peace of mind and confidence in their investment.
Address: R.S.No.376/67, 376/68 and 376/85, Block No.23 of Egmore, Chennai, Tamil Nadu, INDIA..
Flat No.1A, Door No.11, Kgeyes Delmare, New Beach Road, Thiruvanmiyur, Chennai, Tamil Nadu, INDIA.
Projects in Chennai
Ongoing Projects |The project is located in R.S.No.376/67, 376/68 and 376/85, Block No.23 of Egmore, Chennai, Tamil Nadu, INDIA.
Apartment sizes in the project range from 2400 sqft to 2786 sqft.
Yes. Vriksham Vedanta is RERA registered with id TN/29/Building/0573/2024 dated 10-12-2024 (RERA)
The area of 4 BHK units in the project is 2786 sqft
The project is spread over an area of 0.63 Acres.
Price of 3 BHK unit in the project is Rs. 4.31 Crs