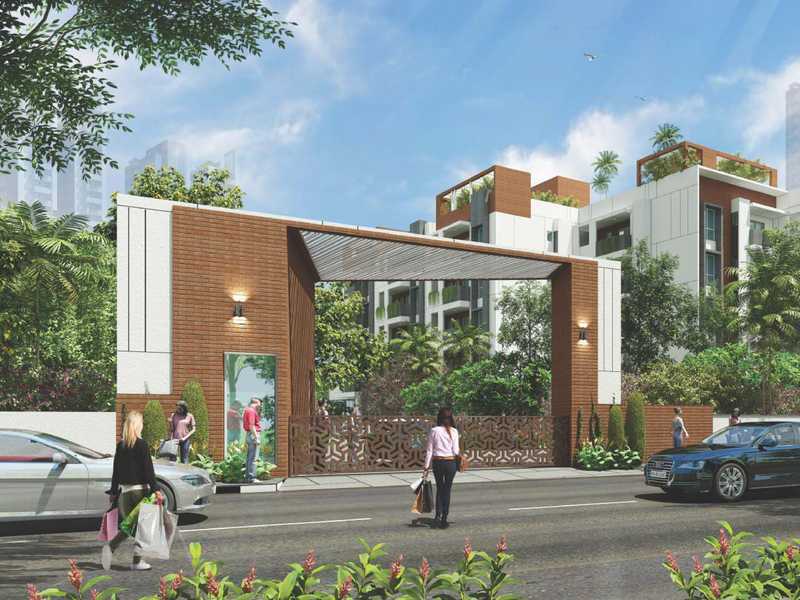By: VRR & Co. in Electronic City Phase I




Change your area measurement
MASTER PLAN
Common Areas
Kitchen
Infrastructure
Bathrooms
Provision for Electrical Points
Security Systems
Utilities
Power Back - Up
Water Treatment Plant
VRR Green Crest – Luxury Apartments with Unmatched Lifestyle Amenities.
Key Highlights of VRR Green Crest: .
• Spacious Apartments : Choose from elegantly designed 2 BHK, 2.5 BHK and 3 BHK BHK Apartments, with a well-planned 4 structure.
• Premium Lifestyle Amenities: Access 219 lifestyle amenities, with modern facilities.
• Vaastu Compliant: These homes are Vaastu-compliant with efficient designs that maximize space and functionality.
• Prime Location: VRR Green Crest is strategically located close to IT hubs, reputed schools, colleges, hospitals, malls, and the metro station, offering the perfect mix of connectivity and convenience.
Discover Luxury and Convenience .
Step into the world of VRR Green Crest, where luxury is redefined. The contemporary design, with façade lighting and lush landscapes, creates a tranquil ambiance that exudes sophistication. Each home is designed with attention to detail, offering spacious layouts and modern interiors that reflect elegance and practicality.
Whether it's the world-class amenities or the beautifully designed homes, VRR Green Crest stands as a testament to luxurious living. Come and explore a life of comfort, luxury, and convenience.
VRR Green Crest – Address Electronic City Phase I, Bangalore, Karnataka, INDIA..
Welcome to VRR Green Crest , a premium residential community designed for those who desire a blend of luxury, comfort, and convenience. Located in the heart of the city and spread over 2.23 acres, this architectural marvel offers an extraordinary living experience with 219 meticulously designed 2 BHK, 2.5 BHK and 3 BHK Apartments,.
#206, Nirmala Nilaya, 18th Main Road, 6th Block, Koramangala, Bangalore - 560095, Karnataka, INDIA.
The project is located in Electronic City Phase I, Bangalore, Karnataka, INDIA.
Apartment sizes in the project range from 1135 sqft to 1630 sqft.
Yes. VRR Green Crest is RERA registered with id PRM/KA/RERA/1251/308/PR/040823/006114 (RERA)
The area of 2 BHK apartments ranges from 1135 sqft to 1165 sqft.
The project is spread over an area of 2.23 Acres.
The price of 3 BHK units in the project ranges from Rs. 99.42 Lakhs to Rs. 1.16 Crs.