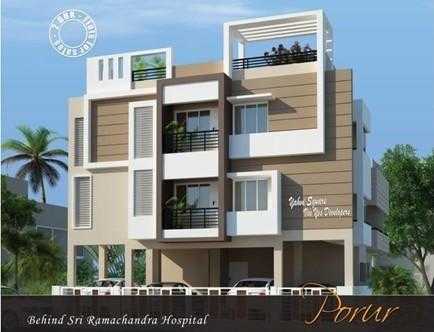By: VS Developers in Porur

Change your area measurement
MASTER PLAN
Flooring
Living, Dining, Bedroom, Kitchen and Balcony's-Marble/Granite
Walls Finishing
Application of two coats of wall putty with Tractor emulsion
Door
Teak wood frames for all doors
Main door
Teak wood shutters with melmaline varnish finish and Brass hinges and tower bolts, Door stopper, Door magnet, Finger print lock
Bed Door
2 Panel wooden shutters with Enamel Painted finish and Stainless Steel hinges and tower bolts, Door stopper, Door magnet, Lever handle locks
Toilets
Both side film coated waterproof shutters with Enamel Painted finish and Stainless Steel hinges and tower bolts and Lever handle baby latch
Balconies
Teak wood and painted finish and Stainless Steel hinges and tower bolts, Door magnet and Stainless Steel Altrop
Windows
Teak wood frames & shutters for all windows with pinned glass (Enamel painted finish) and 10" window stay, Stainless steel hooks, tower bolts
Kitchen
Polished granite platform 2' wide with Parry ware stainless steel Sink and 4' height Joint free vitrified tile dadoing. R.O.System for water purifier
Toilets
Anti Skid tile flooring and wall tiles up to a height of 7'
Sanitary Fittings
Closets will be of Parry ware or equivalent range for Wash basin , EWC - wall mounted Sanitary Fittings will be ESS ESS or equivalent
Electricity
Three phase electric supply with concealed copper wiring, circuit breakers and AC point in all bed rooms
Wires
Finolex (FRLS), Main board - Regrent trippers and modular switches - Litaski or equivalent.
Invertor connection to all rooms of light and fan
Water Supply
Common overhead tank will be provided with bore well for pumping water from the ground. Separate underground sump for Metro water
Open Terrace
Fully semi covered by fencing material for security and flooring will be weather tiles
Car Park
Car parking provided for each flat separately and standard car parking tiles for flooring
Drainage
Septic tank available
Paint
Interior: 2coat of wall putty and 2coat of Tractor emulsion.
Exterior: 2coat of wall putty and 2 coat of Ace emulsion for elevation side, 2coat of cem painted at back side of building
Features
Granite flooring to all floor (Bath rooms & Parking area not included)
Finger print lock to main doors
R.O.Unit to all kitchens for make sweet water
Semi covered open terrace for keep safety.
Teak Joineries
Upto 4' Height join free tiles in kitchen.
Upto 7' height join free tiles in bathrooms.
FRLS wires & Shock free, elegant looking modular switches
VS Yahvi Square – Luxury Apartments with Unmatched Lifestyle Amenities.
Key Highlights of VS Yahvi Square: .
• Spacious Apartments : Choose from elegantly designed 2 BHK BHK Apartments, with a well-planned 2 structure.
• Premium Lifestyle Amenities: Access 4 lifestyle amenities, with modern facilities.
• Vaastu Compliant: These homes are Vaastu-compliant with efficient designs that maximize space and functionality.
• Prime Location: VS Yahvi Square is strategically located close to IT hubs, reputed schools, colleges, hospitals, malls, and the metro station, offering the perfect mix of connectivity and convenience.
Discover Luxury and Convenience .
Step into the world of VS Yahvi Square, where luxury is redefined. The contemporary design, with façade lighting and lush landscapes, creates a tranquil ambiance that exudes sophistication. Each home is designed with attention to detail, offering spacious layouts and modern interiors that reflect elegance and practicality.
Whether it's the world-class amenities or the beautifully designed homes, VS Yahvi Square stands as a testament to luxurious living. Come and explore a life of comfort, luxury, and convenience.
VS Yahvi Square – Address Behind sri ramachandra hospital, Devi Nagar, Porur, Chennai, Tamil Nadu, INDIA..
Welcome to VS Yahvi Square , a premium residential community designed for those who desire a blend of luxury, comfort, and convenience. Located in the heart of the city and spread over 0.09 acres, this architectural marvel offers an extraordinary living experience with 4 meticulously designed 2 BHK Apartments,.
Iyyappanthangal, Chennai, Tamil Nadu, INDIA.
Projects in Chennai
Completed Projects |The project is located in Behind sri ramachandra hospital, Devi Nagar, Porur, Chennai, Tamil Nadu, INDIA.
Apartment sizes in the project range from 937 sqft to 975 sqft.
The area of 2 BHK apartments ranges from 937 sqft to 975 sqft.
The project is spread over an area of 0.09 Acres.
The price of 2 BHK units in the project ranges from Rs. 40.99 Lakhs to Rs. 42.66 Lakhs.