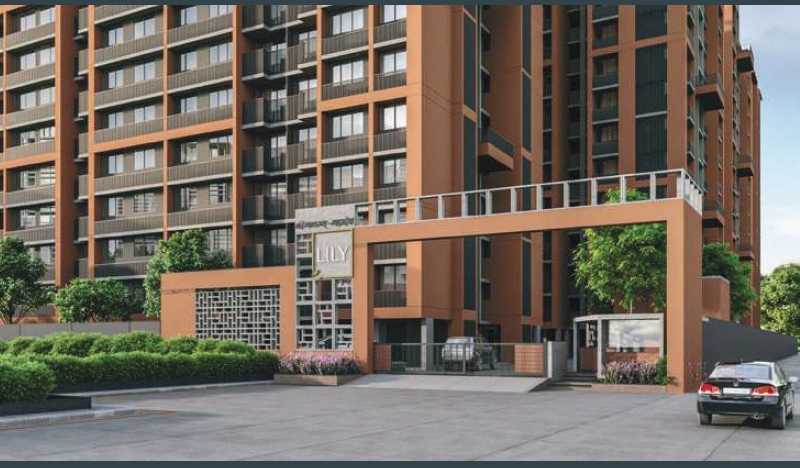By: Vyapti Group in Maninagar




Change your area measurement
MASTER PLAN
STRUCTURE
PLASTER WORK
FLOORING
DOOR & WINDOW
ELECTRIFICATION
PLUMBING & SANITATION
WATERPROOFING
ELEVATORS
PROJECT HIGHLIGHTS
Discover Vyapti Vandemataram Mahadev Lily : Luxury Living in Maninagar .
Perfect Location .
Vyapti Vandemataram Mahadev Lily is ideally situated in the heart of Maninagar , just off ITPL. This prime location offers unparalleled connectivity, making it easy to access Ahmedabad major IT hubs, schools, hospitals, and shopping malls. With the Kadugodi Tree Park Metro Station only 180 meters away, commuting has never been more convenient.
Spacious 2 BHK and 3 BHK Flats .
Choose from our spacious 2 BHK and 3 BHK flats that blend comfort and style. Each residence is designed to provide a serene living experience, surrounded by nature while being close to urban amenities. Enjoy thoughtfully designed layouts, high-quality finishes, and ample natural light, creating a perfect sanctuary for families.
A Lifestyle of Luxury and Community.
At Vyapti Vandemataram Mahadev Lily , you don’t just find a home; you embrace a lifestyle. The community features lush green spaces, recreational facilities, and a vibrant neighborhood that fosters a sense of belonging. Engage with like-minded individuals and enjoy a harmonious blend of luxury and community living.
Smart Investment Opportunity.
Investing in Vyapti Vandemataram Mahadev Lily means securing a promising future. Located in one of Ahmedabad most dynamic locales, these residences not only offer a dream home but also hold significant appreciation potential. As Maninagar continues to thrive, your investment is set to grow, making it a smart choice for homeowners and investors alike.
Why Choose Vyapti Vandemataram Mahadev Lily.
• Prime Location: Guruji Flyover, Daxini Society, Maninagar, Ahmedabad, Gujarat, INDIA..
• Community-Focused: Embrace a vibrant lifestyle.
• Investment Potential: Great appreciation opportunities.
Project Overview.
• Bank Approval: HDFC Bank.
• Government Approval: AUDA and AMC.
• Construction Status: ongoing.
• Minimum Area: 1170 sq. ft.
• Maximum Area: 1485 sq. ft.
o Minimum Price: Rs. 58.5 lakhs.
o Maximum Price: Rs. 75 lakhs.
Experience the Best of Maninagar Living .
Don’t miss your chance to be a part of this exceptional community. Discover the perfect blend of luxury, connectivity, and nature at Vyapti Vandemataram Mahadev Lily . Contact us today to learn more and schedule a visit!.
The Group in existence since 1987 is a real estate developer that has charted its next growth steps to retain its leadership position in the city of Ahmedabad, the emerging commercial capital of India and is capitalizing to deliver high end facilities and projects to its wide base of customers by constantly upgrading its internal skills and resource capabilities.
The group has carved out their identity in this segment. The promoters have proved themselves that any business can sustain or grow even in the worst scenario if the business is focused with core competence. The realty business also passed through its worst during the period 1996 to 2003, and during this period, the group has continued developing properties, both residential and commercial. Their successful existence in the span of over 20 years itself indicate their business acumen, strength in financial resources and discipline, perfect time management.
#301, Vandemataram Arcade, Near Gota Railway Overbridge, Gota, Ahmedabad-382481, Gujarat, INDIA.
The project is located in Guruji Flyover, Daxini Society, Maninagar, Ahmedabad, Gujarat 380008, INDIA.
Apartment sizes in the project range from 1170 sqft to 1485 sqft.
Yes. Vyapti Vandemataram Mahadev Lily is RERA registered with id PR/GJ/AHMEDABAD/AHMEDABAD CITY/AUDA/RAA06273/A1R/040321 (RERA)
The area of 2 BHK units in the project is 1170 sqft
The project is spread over an area of 2.59 Acres.
Price of 3 BHK unit in the project is Rs. 81.67 Lakhs