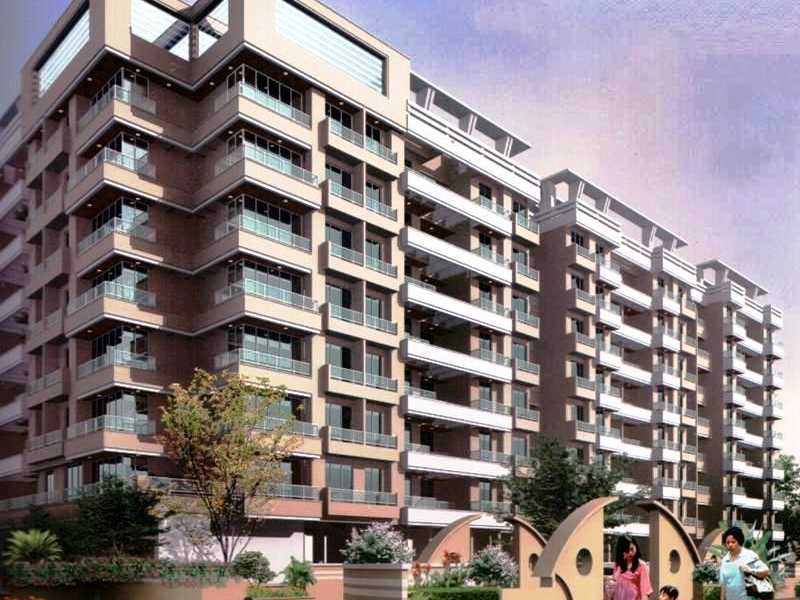By: Wadhwa & Sons in Ambernath




Change your area measurement
MASTER PLAN
Modern Amenities.
Living Room
Electricals
Bedroom
Bathroom
Plumbing
Electricals
Lifts
Living Room & Bedroom
Utility Area
Kitchen, Bathroom & Utility Area
Plumbing & Electricals
Wadhwa Daisy Gardens – Luxury Living on Ambernath, Mumbai.
Wadhwa Daisy Gardens is a premium residential project by Wadhwa & Sons, offering luxurious Apartments for comfortable and stylish living. Located on Ambernath, Mumbai, this project promises world-class amenities, modern facilities, and a convenient location, making it an ideal choice for homeowners and investors alike.
This residential property features 80 units spread across 7 floors, with a total area of 0.63 acres.Designed thoughtfully, Wadhwa Daisy Gardens caters to a range of budgets, providing affordable yet luxurious Apartments. The project offers a variety of unit sizes, ranging from 348 to 510 sq. ft., making it suitable for different family sizes and preferences.
Key Features of Wadhwa Daisy Gardens: .
Prime Location: Strategically located on Ambernath, a growing hub of real estate in Mumbai, with excellent connectivity to IT hubs, schools, hospitals, and shopping.
World-class Amenities: The project offers residents amenities like a 24Hrs Water Supply, 24Hrs Backup Electricity, Cafeteria, CCTV Cameras, Club House, Community Hall, Covered Car Parking, Entrance Gate With Security Cabin, Fire Safety, Gated Community, Gym, Indoor Games, Intercom, Jogging Track, Landscaped Garden, Lift, Meditation Hall, Party Area, Play Area, Seating Area, Security Personnel, Squash Court, Temple, Tennis Court, Vastu / Feng Shui compliant, Waste Management, Sewage Treatment Plant and Mini Theater and more.
Variety of Apartments: The Apartments are designed to meet various budget ranges, with multiple pricing options that make it accessible for buyers seeking both luxury and affordability.
Spacious Layouts: The apartment sizes range from from 348 to 510 sq. ft., providing ample space for families of different sizes.
Why Choose Wadhwa Daisy Gardens? Wadhwa Daisy Gardens combines modern living with comfort, providing a peaceful environment in the bustling city of Mumbai. Whether you are looking for an investment opportunity or a home to settle in, this luxury project on Ambernath offers a perfect blend of convenience, luxury, and value for money.
Explore the Best of Ambernath Living with Wadhwa Daisy Gardens?.
For more information about pricing, floor plans, and availability, contact us today or visit the site. Live in a place that ensures wealth, success, and a luxurious lifestyle at Wadhwa Daisy Gardens.
Near Fr. Agnel School, Kamlakar Nagar, Khoj Khuntavali, Ambernath West, Mumbai, Maharashtra, INDIA.
The project is located in Suprabhat Housing Colony, Ambernath, Mumbai, Maharashtra, INDIA.
Apartment sizes in the project range from 348 sqft to 510 sqft.
Yes. Wadhwa Daisy Gardens is RERA registered with id P51700005390 (RERA)
The area of 2 BHK apartments ranges from 449 sqft to 510 sqft.
The project is spread over an area of 0.63 Acres.
The price of 2 BHK units in the project ranges from Rs. 36.82 Lakhs to Rs. 41.82 Lakhs.