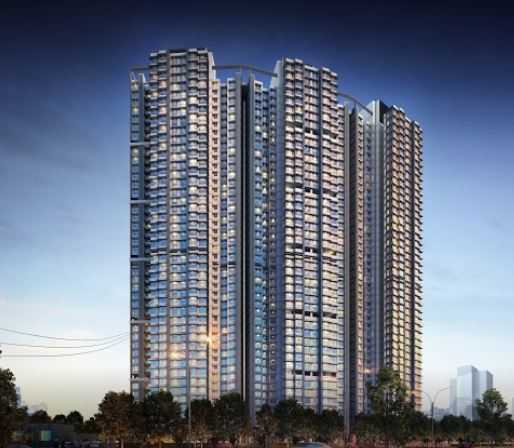By: Wadhwa Group in Kandivali East




Change your area measurement
MASTER PLAN
Wadhwa TW Gardens – Luxury Apartments in Kandivali East, Mumbai.
Wadhwa TW Gardens, located in Kandivali East, Mumbai, is a premium residential project designed for those who seek an elite lifestyle. This project by Wadhwa Group offers luxurious. 2 BHK, 2.5 BHK and 3 BHK Apartments packed with world-class amenities and thoughtful design. With a strategic location near Mumbai International Airport, Wadhwa TW Gardens is a prestigious address for homeowners who desire the best in life.
Project Overview: Wadhwa TW Gardens is designed to provide maximum space utilization, making every room – from the kitchen to the balconies – feel open and spacious. These Vastu-compliant Apartments ensure a positive and harmonious living environment. Spread across beautifully landscaped areas, the project offers residents the perfect blend of luxury and tranquility.
Key Features of Wadhwa TW Gardens: .
World-Class Amenities: Residents enjoy a wide range of amenities, including a 24Hrs Water Supply, 24Hrs Backup Electricity, Acupressure Walkway, CCTV Cameras, Club House, Covered Car Parking, Fire Safety, Guest House, Gym, Indoor Games, Intercom, Jacuzzi Steam Sauna, Landscaped Garden, Lift, Multi Purpose Play Court, Play Area, Rain Water Harvesting, Security Personnel, Swimming Pool, Vastu / Feng Shui compliant, Waste Management, Multipurpose Hall, Video Door Phone and Yoga Deck.
Luxury Apartments: Offering 2 BHK, 2.5 BHK and 3 BHK units, each apartment is designed to provide comfort and a modern living experience.
Vastu Compliance: Apartments are meticulously planned to ensure Vastu compliance, creating a cheerful and blissful living experience for residents.
Legal Approvals: The project has been approved by , ensuring peace of mind for buyers regarding the legality of the development.
Address: Thakur Village Rd, Kandivali, Evershine Millennium Paradise, Thakur Village, Kandivali East, Mumbai, Maharashtra, INDIA..
Kandivali East, Mumbai, INDIA.
For more details on pricing, floor plans, and availability, contact us today.
For over two decades now, Wadhwa Group has majorly contributed in changing the face of Ulhasnagar, Kalyan, Dombivali & Thane by creating larger than life living spaces.
Â
Mr. Suresh Wadhwa, the founder and chair person of Wadhwa Group, made a humble entry in the real estate scenario by taking up smaller projects initially. He is a firm believer of Lord Shiva, hence all the projects built under Wadhwa Group have a Lord Shiva Temple.
Â
Today, Wadhwa Group has successfully executed a mix of 28 residential and commercial projects. At Wadhwa, we don't just build structures, we build happy habitats. Our projects are an epitome of luxury and comfort, thanks to our team of finest architects, designers and contractors. Our homes are designed to interact with nature to help you overcome the bustling urban life. Our structures have been intelligently crafted to let in lot of natural light eventually reducing the usage of excessive energy. Experience a majestic lifestyle with Wadhwa.
Â
Our Core Values Wadhwa Group rests on the foundation of unquestioned trust of our happy customers. Integrity, respect and transparency are the Wadhwa's primary values and can be experienced in all our dealings. We ensure ethical practices at every stage of a transaction. At Wadhwa, project completion and customer satisfaction are of utmost importance. We aim to scale new heights and carve a niche in the real estate sector with our brilliant edifices.
F-104, Wadhwa Meadow, A-Type, A-Wing, Opposite B-Ward Office, Khadakpada, Kalyan West, Mumbai-421301, Maharashtra, INDIA.
The project is located in Thakur Village Rd, Kandivali, Evershine Millennium Paradise, Thakur Village, Kandivali East, Mumbai, Maharashtra, INDIA.
Apartment sizes in the project range from 650 sqft to 1113 sqft.
Yes. Wadhwa TW Gardens is RERA registered with id P51800024368 (RERA)
The area of 2 BHK apartments ranges from 650 sqft to 752 sqft.
The project is spread over an area of 2.50 Acres.
The price of 3 BHK units in the project ranges from Rs. 2.8 Crs to Rs. 3.5 Crs.