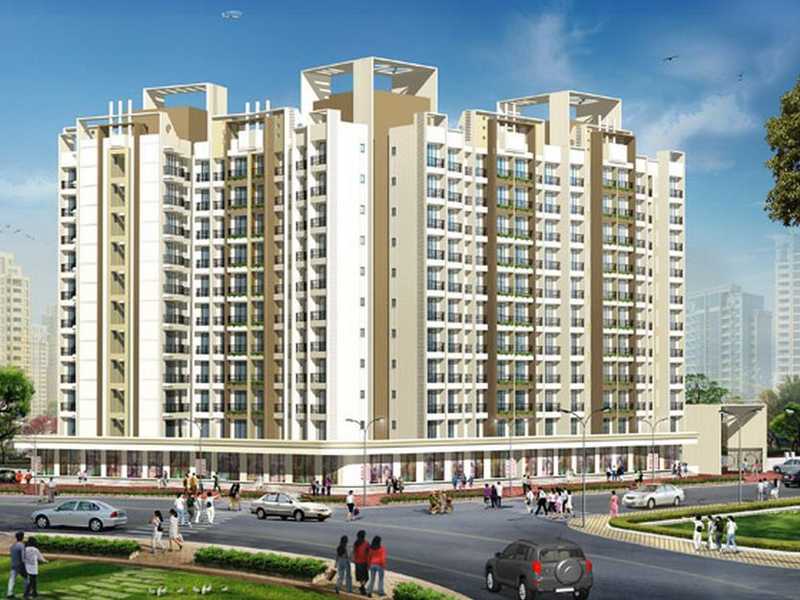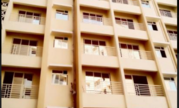By: Wadhwana Group in Nalasopara West


Change your area measurement
Located at Nalasopara West, Mumbai, Wadhwana Sandeep Heights is inspiring in design, stirring in luxury and enveloped by verdant surroundings. Wadhwana Sandeep Heights goal is to deliver developments that are finely crafted, and where the quality of finish shine through in every development, from inception to completion. Wadhwana Sandeep Heights is an ultimate reflection of the urban chic lifestyle brought to us by Wadhwana Group. The project hosts in its lap 265 exclusively designed Apartments, each being an epitome of elegance and simplicity. Wadhwana Sandeep Heights comprises every modern amenity required for a luxury living namely 24Hrs Backup Electricity, CCTV Cameras, Club House, Covered Car Parking, Fire Safety, Gated Community, Gym, Indoor Games, Landscaped Garden, Lift, Party Area, Play Area, Rain Water Harvesting, Security Personnel, Swimming Pool and Waste Management. Wadhwana Sandeep Heights is in the company of schools, hospitals, shopping destinations, tech parks and every civic amenity required, so that you spend less time on the road and more at home. The project is engineered by internationally renowned architects with 1 BHK Apartments. Wadhwana Sandeep Heights is spread over 3.07 acres of land with many Apartments.
All these comes in a budget that you can afford to live in or invest for greater returns in Apartments at Nalasopara West.
Project Address:- Nalasopara West, Mumbai, Maharashtra, INDIA..
Project Amenities:- 24Hrs Backup Electricity, CCTV Cameras, Club House, Covered Car Parking, Fire Safety, Gated Community, Gym, Indoor Games, Landscaped Garden, Lift, Party Area, Play Area, Rain Water Harvesting, Security Personnel, Swimming Pool and Waste Management.
7th Floor, Sandeep House, Tirupati Nagar, Phase 1, Opp. Royal Academy School, Virar West, Thane - 401303, Maharashtra, INDIA.
Projects in Mumbai
Completed Projects |The project is located in Nalasopara West, Mumbai, Maharashtra, INDIA.
Apartment sizes in the project range from 470 sqft to 540 sqft.
Yes. Wadhwana Sandeep Heights is RERA registered with id P99000010491 (RERA)
The area of 1 BHK apartments ranges from 470 sqft to 540 sqft.
The project is spread over an area of 3.07 Acres.
The price of 1 BHK units in the project ranges from Rs. 43.62 Lakhs to Rs. 50.11 Lakhs.