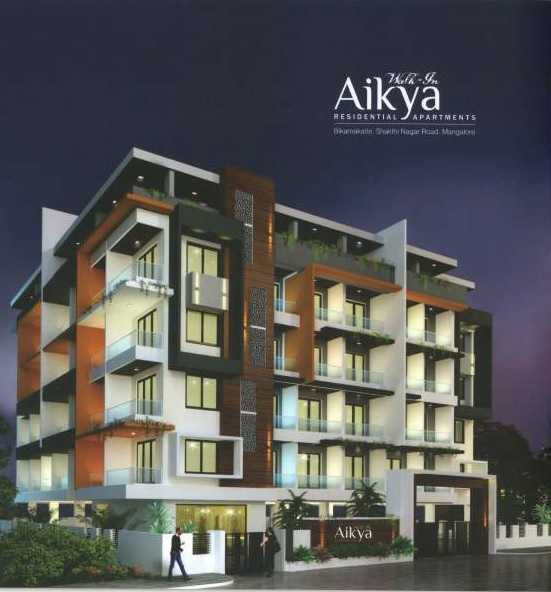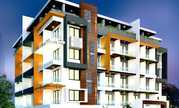By: Walk In Builders and Developers in Bikarnakatte-Bikarnakatte-Kaikamba


Change your area measurement
MASTER PLAN
General
Drawing/Dining
Bed Rooms
Bath Rooms
Kitchen and Work Area
Walk In Aikya – Luxury Apartments in Bikarnakatte Kaikamba, Mangalore.
Walk In Aikya, located in Bikarnakatte Kaikamba, Mangalore, is a premium residential project designed for those who seek an elite lifestyle. This project by Walk In Builders And Developers offers luxurious. 2 BHK and 3 BHK Apartments packed with world-class amenities and thoughtful design. With a strategic location near Mangalore International Airport, Walk In Aikya is a prestigious address for homeowners who desire the best in life.
Project Overview: Walk In Aikya is designed to provide maximum space utilization, making every room – from the kitchen to the balconies – feel open and spacious. These Vastu-compliant Apartments ensure a positive and harmonious living environment. Spread across beautifully landscaped areas, the project offers residents the perfect blend of luxury and tranquility.
Key Features of Walk In Aikya: .
World-Class Amenities: Residents enjoy a wide range of amenities, including a 24Hrs Water Supply, 24Hrs Backup Electricity, CCTV Cameras, Compound, Covered Car Parking, Entrance Gate With Security Cabin, Fire Safety, Gas Pipeline, Gated Community, Gym, Intercom, Lift, Maintenance Staff, Party Area, Play Area, Rain Water Harvesting, Security Personnel, Solar Water Heating, Street Light, Vastu / Feng Shui compliant, 24Hrs Backup Electricity for Common Areas and Sewage Treatment Plant.
Luxury Apartments: Offering 2 BHK and 3 BHK units, each apartment is designed to provide comfort and a modern living experience.
Vastu Compliance: Apartments are meticulously planned to ensure Vastu compliance, creating a cheerful and blissful living experience for residents.
Legal Approvals: The project has been approved by MUDA, ensuring peace of mind for buyers regarding the legality of the development.
Address: R.SY.NO.54/3(P8), Shakti Nagar Road, Bikarnakatte Kaikamba, Mangalore, Karnataka, INDIA..
Bikarnakatte Kaikamba, Mangalore, INDIA.
For more details on pricing, floor plans, and availability, contact us today.
City Hospital Building, Ground Floor, Kadri, Mangalore-575003, Karnataka, INDIA.
The project is located in R.SY.NO.54/3(P8), Shakti Nagar Road, Bikarnakatte Kaikamba, Mangalore, Karnataka, INDIA.
Apartment sizes in the project range from 900 sqft to 1490 sqft.
Yes. Walk In Aikya is RERA registered with id PRM/KA/RERA/1257/334/PR/201222/005544 (RERA)
The area of 2 BHK apartments ranges from 900 sqft to 1065 sqft.
The project is spread over an area of 0.25 Acres.
The price of 3 BHK units in the project ranges from Rs. 73 Lakhs to Rs. 74.75 Lakhs.