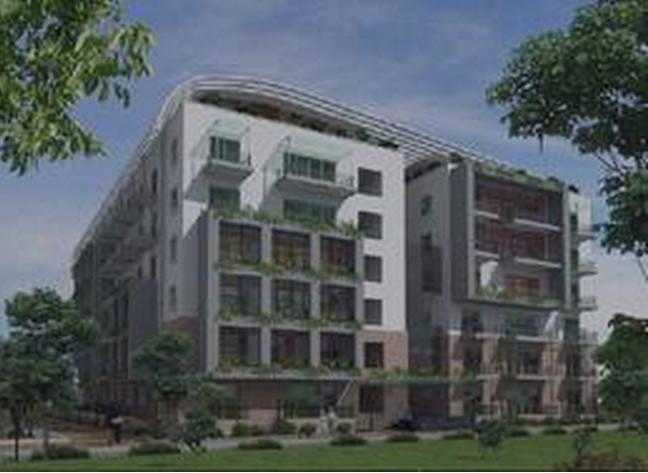



Change your area measurement
MASTER PLAN
Structure : RCC frame structure.
Superstructure : 8", and 4" solid concrete blocks
Plastering
Internal Wall
* Cement Mortar with lime rendering
* Lime rendered with punning and plastering
External Wall : Cement Mortar with sponge finish
Painting
Internal Wall: Oil based destemper
Internal Ceiling: Lime rendered with punning and plastering
External Wall: Surfatex of app. Colour or Renova or Murotex/ jotun smooth finish
Typical 3 and 2 bedroom unit
Entrance foyer
Finishes - Flooring : 3"x 36" china white vetrified tiles or similar make
Skirting : china white vetrified tiles or similar make
Electrical : 2 no.wall point
: 1 no.5amps socket
: 1 no.Calling bell point only.
Living/Dining
Flooring : 13"x 36 china white vetrified tiles or similar make.
Skirting : china white vebified tiles or similar make.
Electrical
:4 no wall Tight point
: 3 nos ceiling light point.
: 2no.wall fan point
:1 nos.5amps socket.
: Mos.15amps socket.
: Mo. Tv socket
: Mo. telephone socket,
:1 AC point
Balcony - Living/Dining
Flooring : 8"x8" Terracota vetrified tiles matte finish
Skirting : 10mm grey flamed granite To design
Kitchen
Flooring : 16'1;06" vitrified tiles of app. Colour
Skirting : vitrified tiles of app. Colour
Electrical
: 1nos.ceiling light
: 2 nos wall light
: 1no. exhaust fan point
: 2nos.15amps socket
: 2nos. 5amps socket
: 1no.point for incinerator
Utility
Flooring : 16x16" ceramic tiles matt finish of app. colour
Skirting : Ceramic tiles of app. Colour
Wama Ibbanee: Premium Living at Kasavanahalli, Bangalore.
Prime Location & Connectivity.
Situated on Kasavanahalli, Wama Ibbanee enjoys excellent access other prominent areas of the city. The strategic location makes it an attractive choice for both homeowners and investors, offering easy access to major IT hubs, educational institutions, healthcare facilities, and entertainment centers.
Project Highlights and Amenities.
This project, spread over 1.68 acres, is developed by the renowned Wama Designers and Builders P Ltd. The 45 premium units are thoughtfully designed, combining spacious living with modern architecture. Homebuyers can choose from 2 BHK and 3 BHK luxury Apartments, ranging from 1300 sq. ft. to 1945 sq. ft., all equipped with world-class amenities:.
Modern Living at Its Best.
Floor Plans & Configurations.
Project that includes dimensions such as 1300 sq. ft., 1945 sq. ft., and more. These floor plans offer spacious living areas, modern kitchens, and luxurious bathrooms to match your lifestyle.
For a detailed overview, you can download the Wama Ibbanee brochure from our website. Simply fill out your details to get an in-depth look at the project, its amenities, and floor plans. Why Choose Wama Ibbanee?.
• Renowned developer with a track record of quality projects.
• Well-connected to major business hubs and infrastructure.
• Spacious, modern apartments that cater to upscale living.
Schedule a Site Visit.
If you’re interested in learning more or viewing the property firsthand, visit Wama Ibbanee at Off Kasavanahalli Main road, Sarjapur Road, Kasavanahalli, Bangalore, Karnataka, INDIA.. Experience modern living in the heart of Bangalore.
9 Leonard Lane, 1st Floor, Richmond Town, Bangalore, Pin Code - 560025, Karnataka, INDIA.
Projects in Bangalore
Completed Projects |The project is located in Off Kasavanahalli Main road, Sarjapur Road, Kasavanahalli, Bangalore, Karnataka, INDIA.
Apartment sizes in the project range from 1300 sqft to 1945 sqft.
The area of 2 BHK apartments ranges from 1300 sqft to 1480 sqft.
The project is spread over an area of 1.68 Acres.
The price of 3 BHK units in the project ranges from Rs. 88.15 Lakhs to Rs. 1.06 Crs.