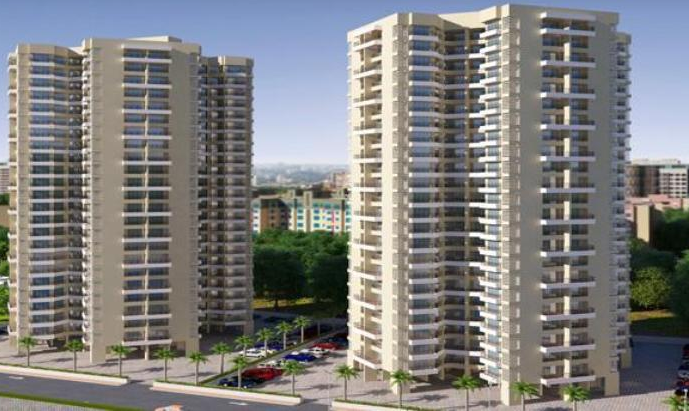



Change your area measurement
MASTER PLAN
Kitchen and personal usage areas
Granite kitchen platform with stainless steel sink, service platform with door level tiles.
All bathrooms beautifully designed with door height tiles.
Granite wash basin platform.
Jaguar fitting in bathroom and kitchen.
Loft above the common bathroom as additional storage.
Concealed plumbing & wiring.
Hot water geyser provision in all bathrooms.
Space for washing machine.
Walls and Flooring
Marbo Granite finish in 2x2 vitrified tiles flooring in entire flat.
Attractively painted walls.
Decorative and spacious common lobby at each level.
Electrical
Standby generators for lift and common area lighting.
Wiring of ISI quality and provision for TV and telephone points in living room and bedrooms.
Wiring for invertors.
Branded modular switches.
Video door phones with camera at ground entrance lobby.
A.C. provision with concealed electrical fittings.
Circuit breaker.
Windows and Doors
Anodized aluminum sliding windows.
French windows in all the rooms with granite sills and walk-in terraces.
Decorative main / internal doors & FRP doors in bathrooms.
Granite door frames in bathrooms.
West Pioneer Metro Residency : A Premier Residential Project on Kalyan East, Mumbai.
Looking for a luxury home in Mumbai? West Pioneer Metro Residency , situated off Kalyan East, is a landmark residential project offering modern living spaces with eco-friendly features. Spread across 8.62 acres , this development offers 356 units, including 2 BHK and 3 BHK Apartments.
Key Highlights of West Pioneer Metro Residency .
• Prime Location: Nestled behind Wipro SEZ, just off Kalyan East, West Pioneer Metro Residency is strategically located, offering easy connectivity to major IT hubs.
• Eco-Friendly Design: Recognized as the Best Eco-Friendly Sustainable Project by Times Business 2024, West Pioneer Metro Residency emphasizes sustainability with features like natural ventilation, eco-friendly roofing, and electric vehicle charging stations.
• World-Class Amenities: 24Hrs Backup Electricity, Club House, Covered Car Parking, Gated Community, Gym, Health Facilities, Indoor Games, Landscaped Garden, Library, Lift, Meditation Hall, Play Area, Security Personnel and Swimming Pool.
Why Choose West Pioneer Metro Residency ?.
Seamless Connectivity West Pioneer Metro Residency provides excellent road connectivity to key areas of Mumbai, With upcoming metro lines, commuting will become even more convenient. Residents are just a short drive from essential amenities, making day-to-day life hassle-free.
Luxurious, Sustainable, and Convenient Living .
West Pioneer Metro Residency redefines luxury living by combining eco-friendly features with high-end amenities in a prime location. Whether you’re a working professional seeking proximity to IT hubs or a family looking for a spacious, serene home, this project has it all.
Visit West Pioneer Metro Residency Today! Find your dream home at Lokgram, Kalyan East, Mumbai, Maharashtra, INDIA.. Experience the perfect blend of luxury, sustainability, and connectivity.
1002, India Bulls Finance Center, Tower No 3, 10th Floor, Senapati Bapat Marg, Lower Parel, Mumbai, Maharashtra, INDIA.
Projects in Mumbai
Completed Projects |The project is located in Lokgram, Kalyan East, Mumbai, Maharashtra, INDIA.
Apartment sizes in the project range from 1050 sqft to 1700 sqft.
The area of 2 BHK apartments ranges from 1050 sqft to 1410 sqft.
The project is spread over an area of 8.62 Acres.
Price of 3 BHK unit in the project is Rs. 1.23 Crs