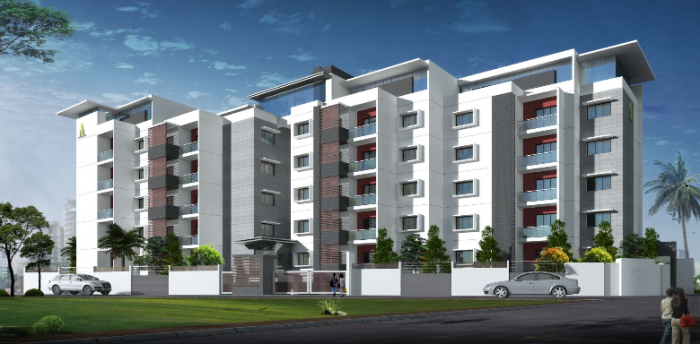
Change your area measurement
MASTER PLAN
STRUCTURE
DOORS AND WINDOWS
ELECTRICAL
FLOORING AND CLADDING
KITCHEN
FITTINGS AND FIXTURES
PAINTING
Westline Skydale : A Premier Residential Project on Bikarnakatte Kaikamba, Mangalore.
Looking for a luxury home in Mangalore? Westline Skydale , situated off Bikarnakatte Kaikamba, is a landmark residential project offering modern living spaces with eco-friendly features. Spread across acres , this development offers 35 units, including 2 BHK and 3 BHK Apartments.
Key Highlights of Westline Skydale .
• Prime Location: Nestled behind Wipro SEZ, just off Bikarnakatte Kaikamba, Westline Skydale is strategically located, offering easy connectivity to major IT hubs.
• Eco-Friendly Design: Recognized as the Best Eco-Friendly Sustainable Project by Times Business 2024, Westline Skydale emphasizes sustainability with features like natural ventilation, eco-friendly roofing, and electric vehicle charging stations.
• World-Class Amenities: 24Hrs Water Supply, 24Hrs Backup Electricity, CCTV Cameras, Club House, Compound, Covered Car Parking, Fire Safety, Gym, Landscaped Garden, Lift, Play Area, Rain Water Harvesting, Security Personnel and Swimming Pool.
Why Choose Westline Skydale ?.
Seamless Connectivity Westline Skydale provides excellent road connectivity to key areas of Mangalore, With upcoming metro lines, commuting will become even more convenient. Residents are just a short drive from essential amenities, making day-to-day life hassle-free.
Luxurious, Sustainable, and Convenient Living .
Westline Skydale redefines luxury living by combining eco-friendly features with high-end amenities in a prime location. Whether you’re a working professional seeking proximity to IT hubs or a family looking for a spacious, serene home, this project has it all.
Visit Westline Skydale Today! Find your dream home at Bikarnakatte Kaikamba, Mangalore, Karnataka, INDIA.. Experience the perfect blend of luxury, sustainability, and connectivity.
Westline Constructions & Developments is a property development company operating from Mangalore, India. The objective of the company is to endow with premium living, working, lifestyle and leisure spaces at reasonably priced costs.Westline Constructions & Developments is one of Mangalores acknowledged Real Estate Company. Finer quality, meticulous details and flawlessness are the principles that Westline Constructions & Developments demands right through its developments.
The experience of owning a Westline property and living the Westline way of life is incomparable. One can sense the hard work and attention to detail in each facet of the properties that bear its name from the contemporary designs, space utilization, unique and innovative facades created in collaboration with the best architects, to the unblemished interiors no detail is overlooked. With each of its properties, Westline Constructions & Developments continues to raise the bar of living time after time.
1st Floor, Mangalore Gate Building, Kankanady Cirle, Mangalore, Karnataka, INDIA.
Projects in Mangalore
Completed Projects |The project is located in Bikarnakatte Kaikamba, Mangalore, Karnataka, INDIA.
Apartment sizes in the project range from 1243 sqft to 1798 sqft.
The area of 2 BHK apartments ranges from 1243 sqft to 1308 sqft.
The project is spread over an area of 1.00 Acres.
The price of 3 BHK units in the project ranges from Rs. 69.8 Lakhs to Rs. 80.91 Lakhs.