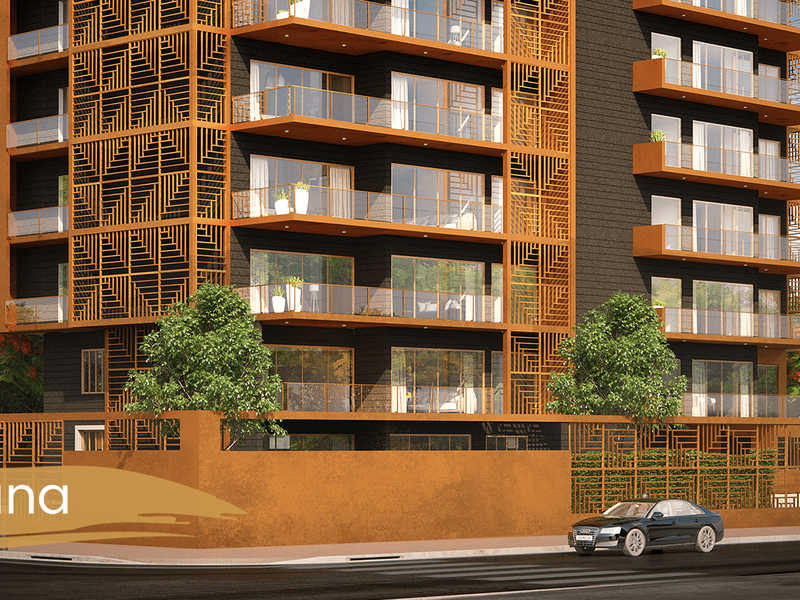



Change your area measurement
MASTER PLAN
Structure
Flooring
Painting
Sanitary Fittings
Electrical
Common Areas
Security
Other Amenities
White Lotus Ohana: Premium Living at Richmond Town, Bangalore.
Prime Location & Connectivity.
Situated on Richmond Town, White Lotus Ohana enjoys excellent access other prominent areas of the city. The strategic location makes it an attractive choice for both homeowners and investors, offering easy access to major IT hubs, educational institutions, healthcare facilities, and entertainment centers.
Project Highlights and Amenities.
This project, spread over 0.33 acres, is developed by the renowned White Lotus Group. The 15 premium units are thoughtfully designed, combining spacious living with modern architecture. Homebuyers can choose from 3 BHK luxury Apartments, ranging from 1986 sq. ft. to 2510 sq. ft., all equipped with world-class amenities:.
Modern Living at Its Best.
Whether you're looking to settle down or make a smart investment, White Lotus Ohana offers unparalleled luxury and convenience. The project, launched in Aug-2019, is currently completed with an expected completion date in Jan-2024. Each apartment is designed with attention to detail, providing well-ventilated balconies and high-quality fittings.
Floor Plans & Configurations.
Project that includes dimensions such as 1986 sq. ft., 2510 sq. ft., and more. These floor plans offer spacious living areas, modern kitchens, and luxurious bathrooms to match your lifestyle.
For a detailed overview, you can download the White Lotus Ohana brochure from our website. Simply fill out your details to get an in-depth look at the project, its amenities, and floor plans. Why Choose White Lotus Ohana?.
• Renowned developer with a track record of quality projects.
• Well-connected to major business hubs and infrastructure.
• Spacious, modern apartments that cater to upscale living.
Schedule a Site Visit.
If you’re interested in learning more or viewing the property firsthand, visit White Lotus Ohana at Wellington Street, Richmond Town, Bangalore, Karnataka, INDIA.. Experience modern living in the heart of Bangalore.
White Lotus Lifescapes is a professionally managed real estate company that brings you high-end boutique residential and commercial spaces. We are a young, dynamic team led by IIT alumni and advised by some of the best names in the real estate industry. We skillfully combine state-of-the-art technology and superior earthy finishes to deliver contemporary, inspiring, and functional spaces. We rely on stringent quality control and transparent transaction processes to deliver what we promise.
3rd Floor, 12th Main, Indiranagar, Bangalore, Karnataka, INDIA.
Projects in Bangalore
Completed Projects |The project is located in Wellington Street, Richmond Town, Bangalore, Karnataka, INDIA.
Apartment sizes in the project range from 1986 sqft to 2510 sqft.
Yes. White Lotus Ohana is RERA registered with id PRM/KA/RERA/1251/309/PR/190809/002762 (RERA)
The area of 3 BHK apartments ranges from 1986 sqft to 2510 sqft.
The project is spread over an area of 0.33 Acres.
Price of 3 BHK unit in the project is Rs. 3.71 Crs